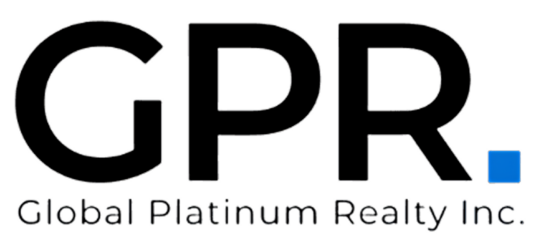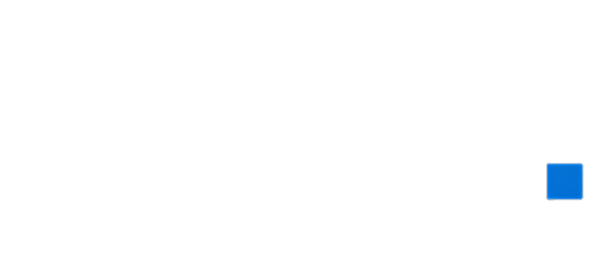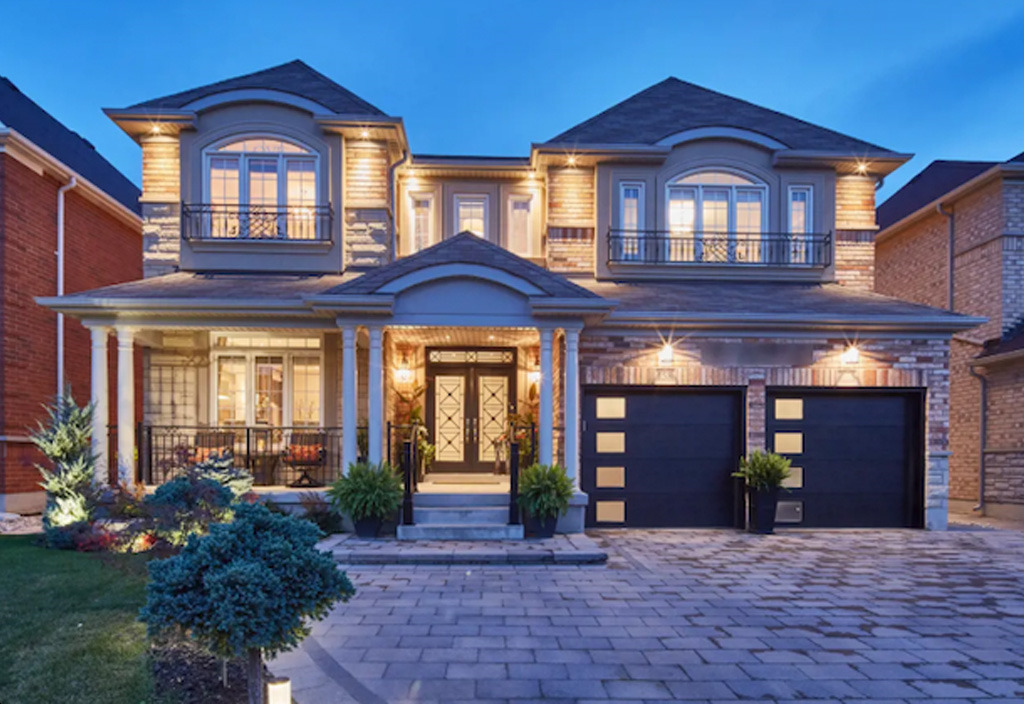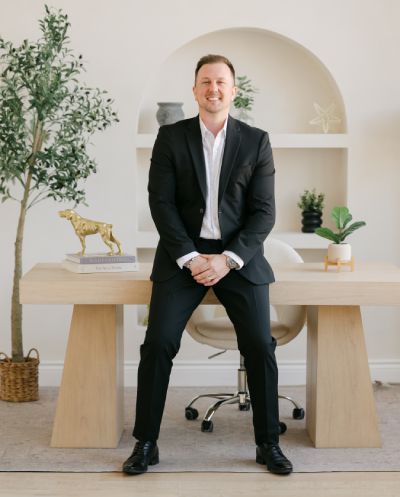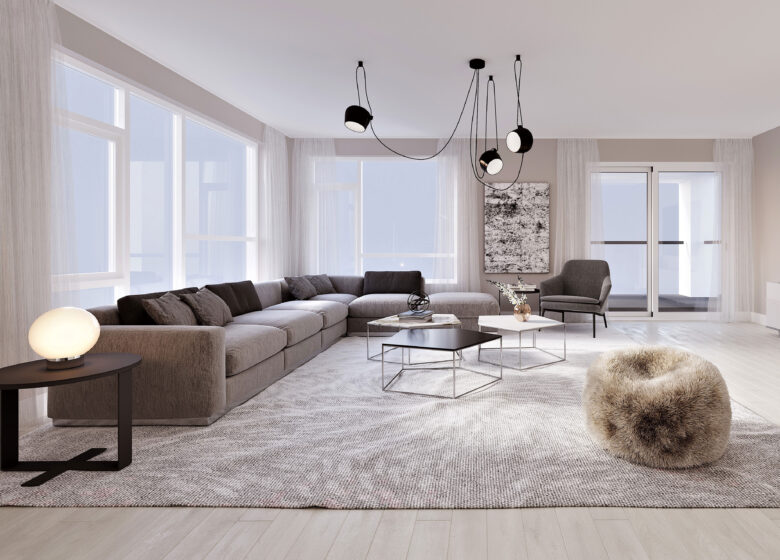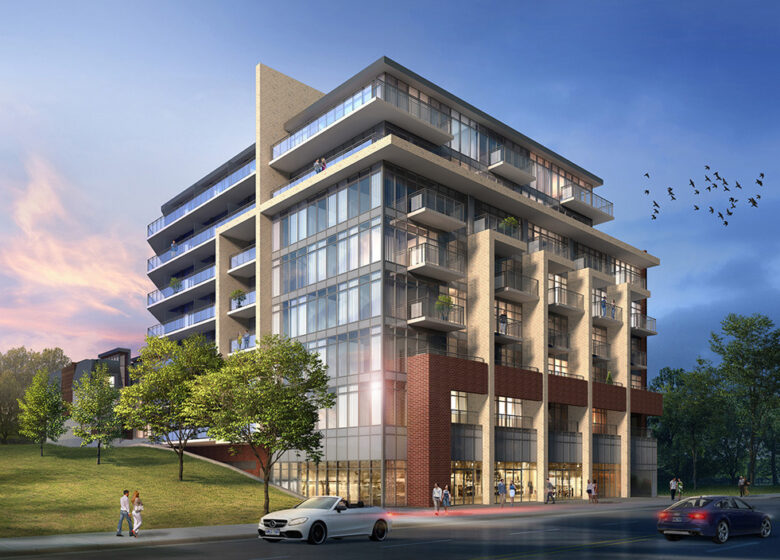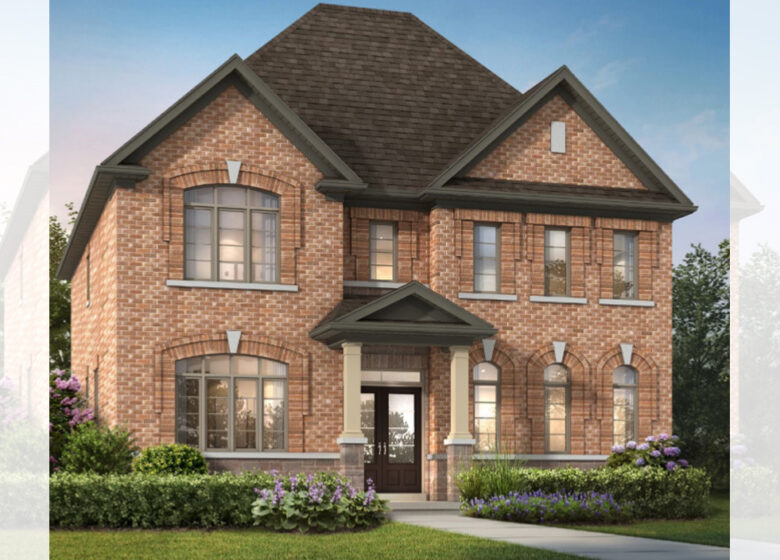Summerlyn Village Homes
$1,457,990 - $1,492,990
Single Family
Summer 2025
2865 sq ft - 3225 sq ft
Property details
Summerlyn Village Homes is a New Single Family development by Great Gulf located at Holland St W & Professor Day Dr, Bradford West Gwillimbury.
Summerlyn Village is perfectly situated on Holland Street West (Highway 88), just east of Highway 400. This prime location offers easy access to the amenities of the GTA while also placing you close to the tranquil beauty of cottage country. It’s the ideal place for families to call home.
The homes in Summerlyn Village are designed with spaciousness in mind, making them perfect for entertaining friends. Despite the open and welcoming layouts, you’ll always find a cozy nook to retreat with a good book.
The Summerlyn Creek Trail meanders through the village, where the original wildlife corridor has been carefully restored, allowing you to live in harmony with nature. Nearby, the beaches and shores of Lake Simcoe, including the popular Willow Beach, offer some of Southern Ontario’s finest outdoor experiences. Enjoy simple pleasures like morning picnics in local parks or take in breathtaking sunsets at the many campsites and lodges surrounding the lakes.
Bradford’s convenient GO Train and Bus station is just minutes away, with eight weekday morning trains heading into the city and returning to bring you back home. Bus services connect you to Barrie, East Gwillumbury, and Aurora GO stations. For the younger residents, Fieldcrest Elementary, Bradford District High School, and Bradford West Gwillumbury Public Library are all within a five-minute walk from your new community.
Great Gulf is a highly rated developer in the GTA, priding themselves on their ability to create attractive designs and innovative construction in top locations.
$20,000 with Offer, $20,000 in 60 days, $20,000 in 120 days, $20,000 in 180 days, $20,000 in 210 days$ 20,000 with Offer $ 20,000 in 60 days $ 20,000 in 120 days $ 20,000 in 180 days $ 20,000 in 210 days
Diverse community with a mix of cultures and backgrounds.
2 storeys, 117 suites, 3 floor plans, size range 2865 - 3225 sq ft
Things to do
Property Highlights
Famous Landmarks
Features Finishes
Nearby Attractions
Get Direction
File Attachments
Loan Calculator
What's Nearby?
Explore nearby amenities to precisely locate your property and identify surrounding conveniences, providing a comprehensive overview of the living environment and the propertys convenience.
