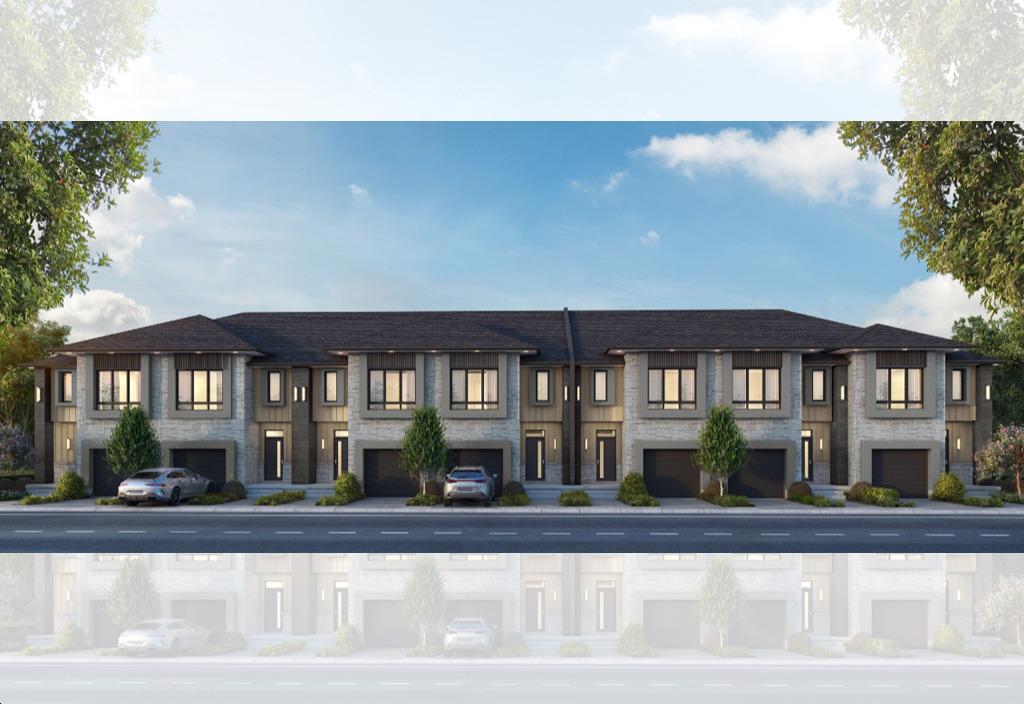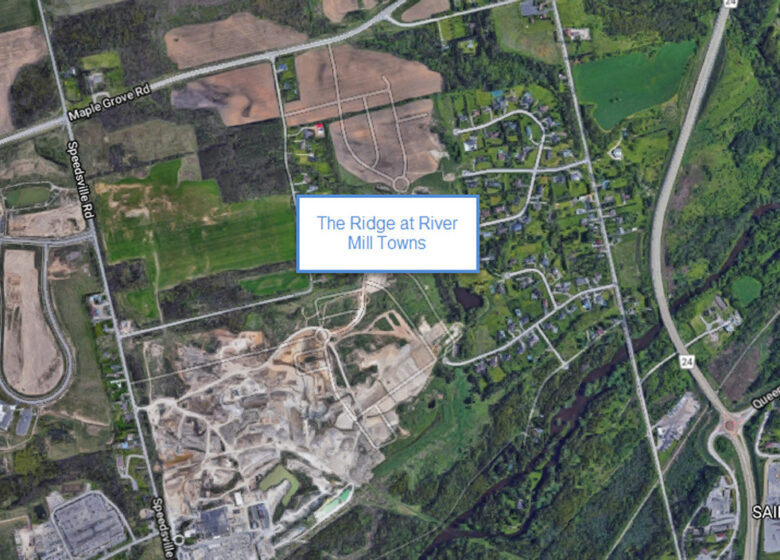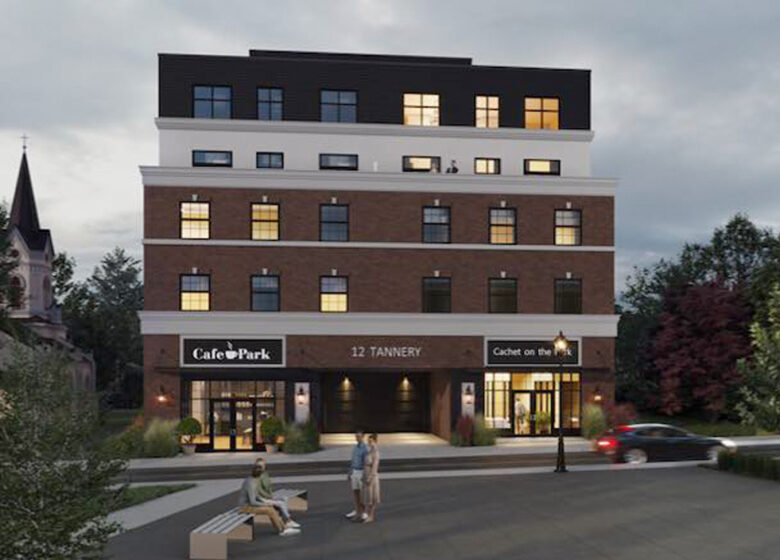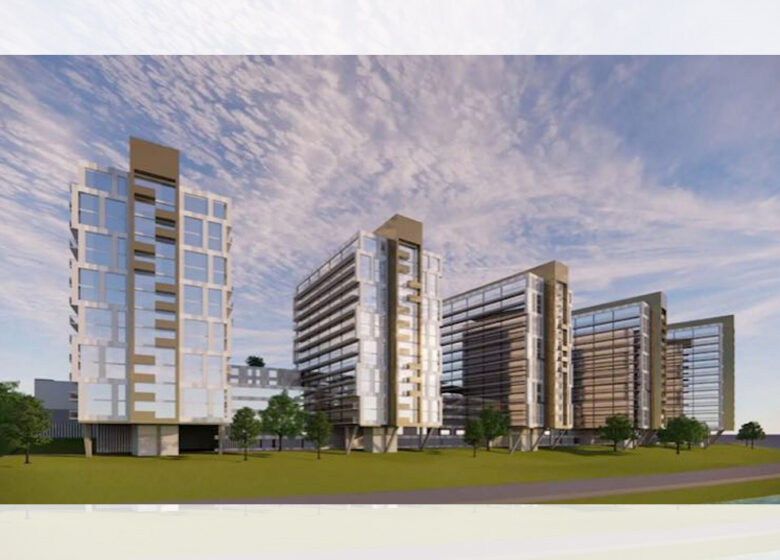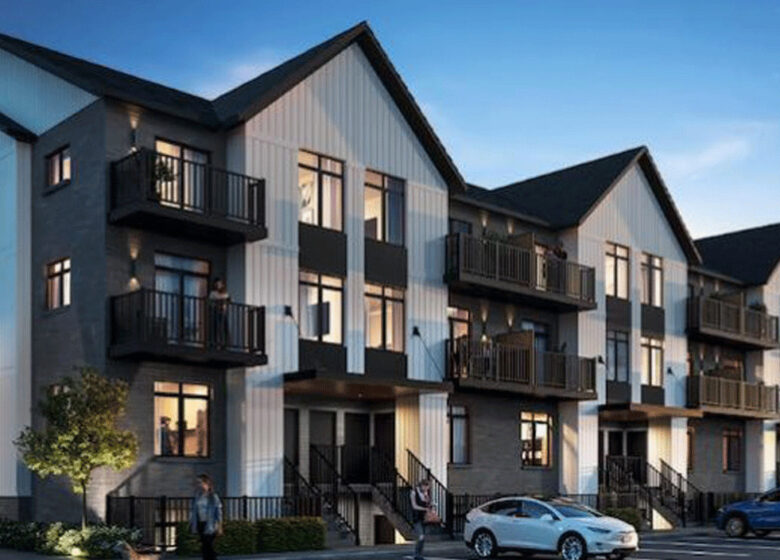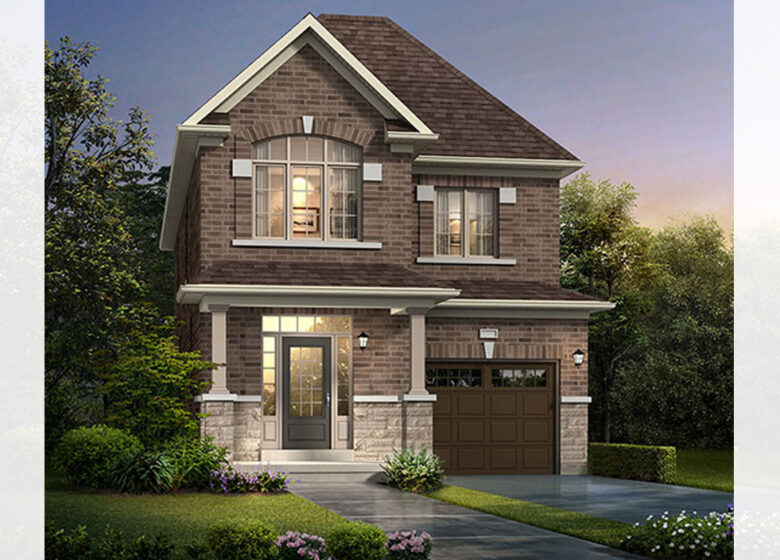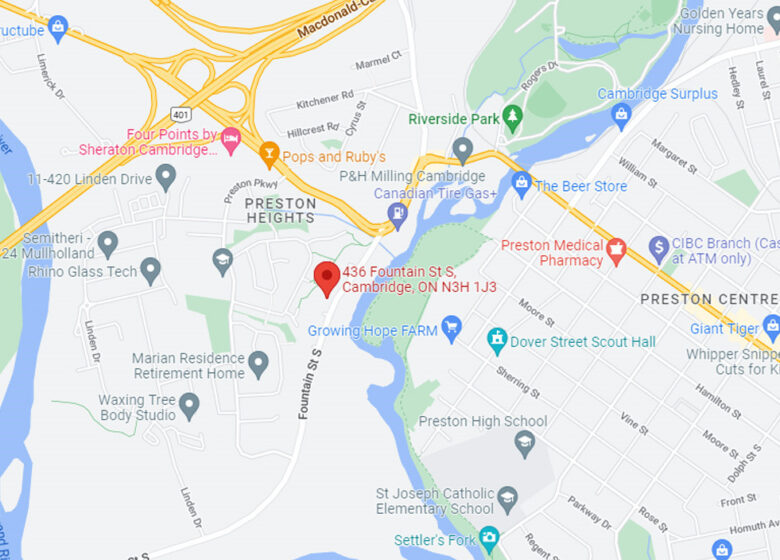Moffat Creek Towns
$774,800 - $989,800
Townhome
Q1 2025
1450 sq ft - 1800 sq ft
Property details
Moffat Creek Towns is a New Townhome development by Ridgeview Homes located at Main St & Shellard Side Rd, Cambridge.
Introducing Moffat Creek, a dynamic upcoming community of contemporary townhomes in Cambridge! Situated east of downtown Cambridge, near Main St and Shellard Side Rd, Moffat Creek offers a vibrant and convenient location surrounded by lush greenery. Enjoy easy access to Downtown Cambridge, Highway 401, Cambridge Memorial Hospital, Cambridge Centre, and more, ensuring a well-connected and lively lifestyle.
Cambridge boasts excellent transportation options, including Highway 401, Highway 8, Highway 24, GO Transit, ION Light Rail Transit, and Grand River Transit, making travel a breeze.
Additionally, the Waterloo Region is home to renowned post-secondary institutions such as the University of Waterloo, Wilfrid Laurier University, and Conestoga College, collectively accommodating over 95,000 students.
With a current population of over 149,000, Cambridge is part of the thriving Waterloo Region, projected to reach nearly 923,000 people by 2051, along with over 470,000 jobs. This population growth will further enhance Cambridge’s appeal as a place to live, while also increasing the demand for housing.
Ridgeview Homes is an award-winning home building company, designing, building, and achieving houses for over 25 years. Having local roots planted within the Kitchener-Waterloo Region, Ridgeview Homes has flourished since then to serve the surrounding areas of Kitchener, Waterloo, Cambridge, Komoka, London, and Stratford. By incorporating the latest designs, modern building materials, and sleek rooflines, Ridgeview Homes has become a pioneer in creating award winning contemporary houses. Exteriors that are distinct and distinguishable, paired with interiors that are spacious, yet cozy have become the standard pedestal.
Towns $20,000 at Signing, $20,000 in 30 Days, $20,000 in 60 Days, $20,000 in 90 DaysTowns $20,000 at Signing $20,000 in 30 Days $20,000 in 60 Days $20,000 in 90 Days
Detached Homes Under $1M $20,000 with Worksheet $20,000 30 Days From Firm $20,000 60 Days From Firm $20,000 90 Days From Firm $20,000 120 Days From Firm
Detached Homes Over $1M $20,000 with Worksheet $20,000 30 Days From Firm $20,000 60 Days From Firm $30,000 90 Days From Firm $30,000 120 Days From Firm
Diverse population with a mix of ethnic backgrounds.
2 Storeys, 7 Floor Plans, Suite Size Range: 1450 - 1800 sq ft, Price/sq ft from: $515
Development Charges Capped at $5,000
Things to do
Property Highlights
Famous Landmarks
Features Finishes
Nearby Attractions
Get Direction
File Attachments
Loan Calculator
What's Nearby?
Explore nearby amenities to precisely locate your property and identify surrounding conveniences, providing a comprehensive overview of the living environment and the propertys convenience.


