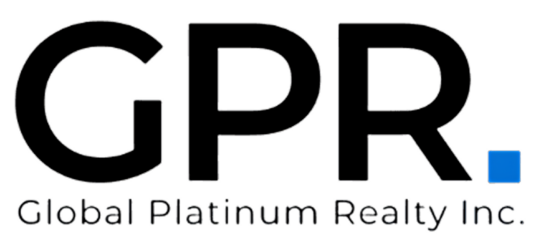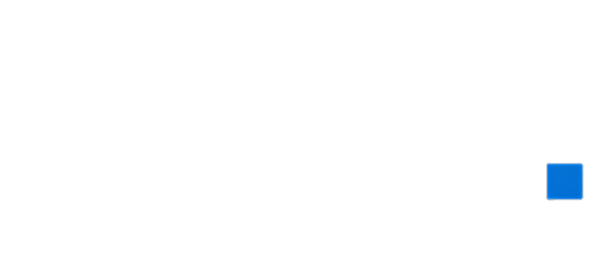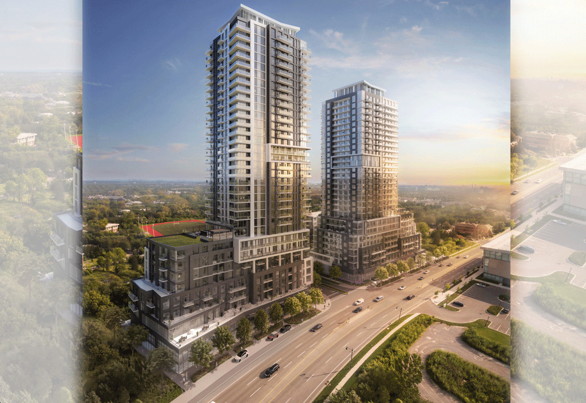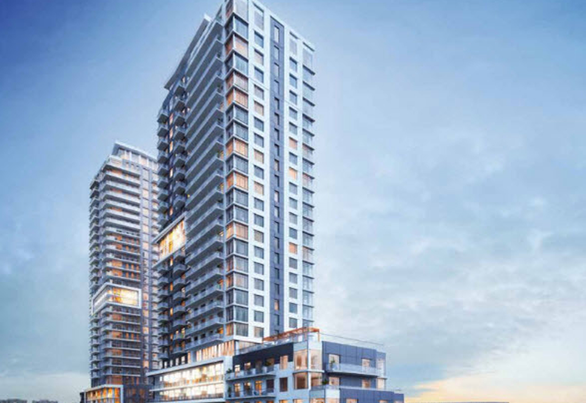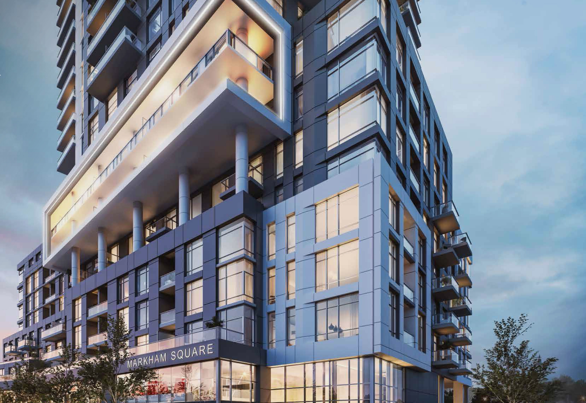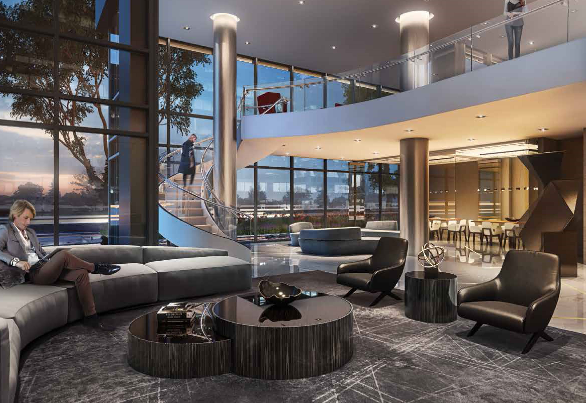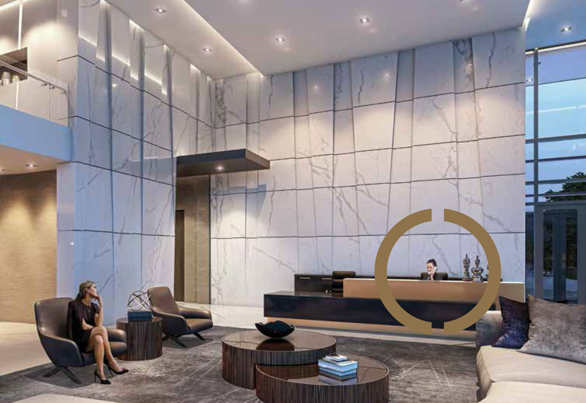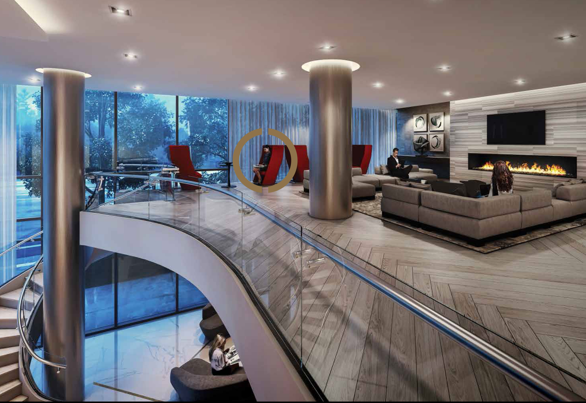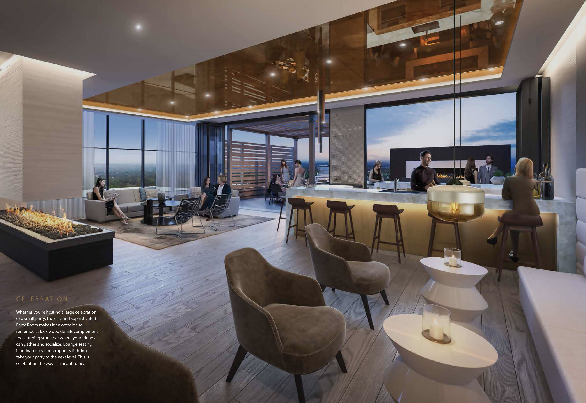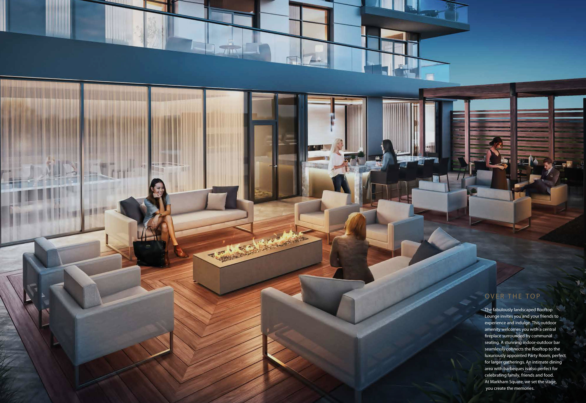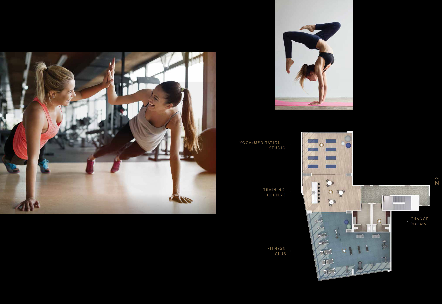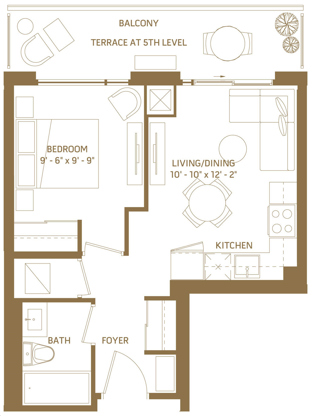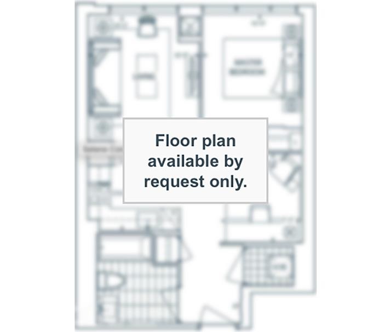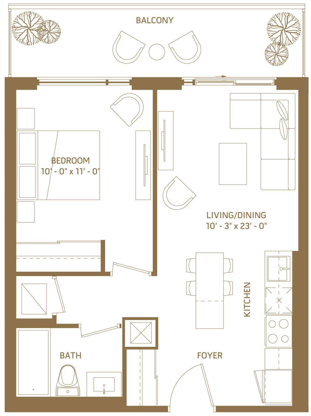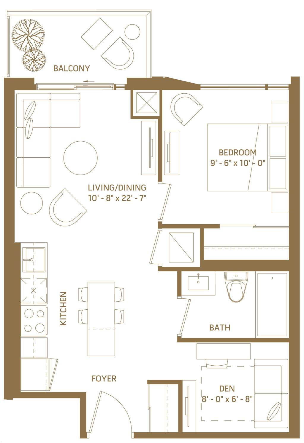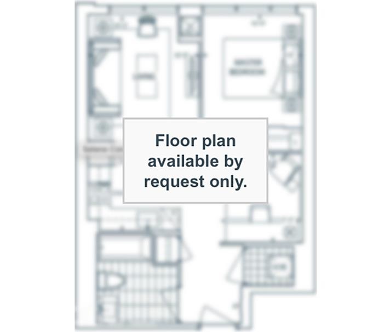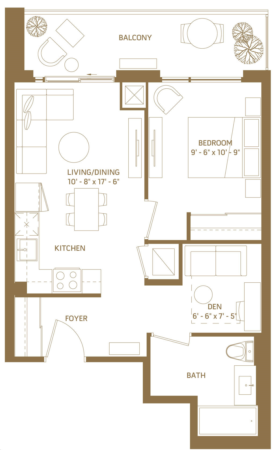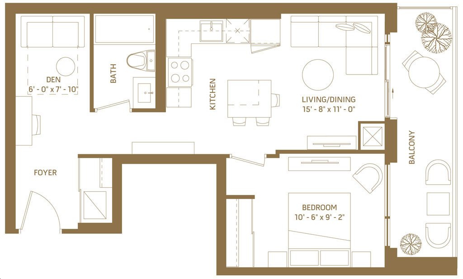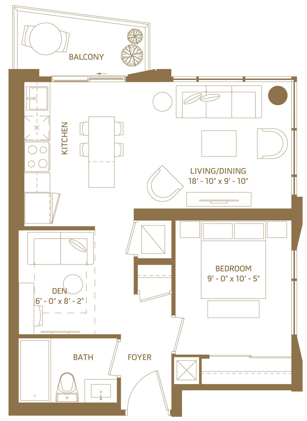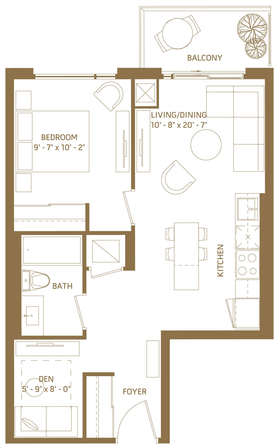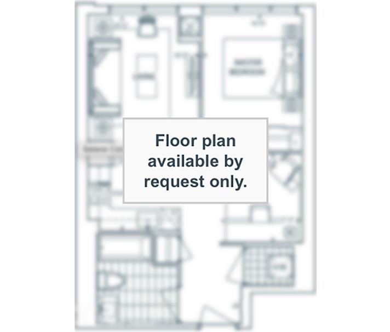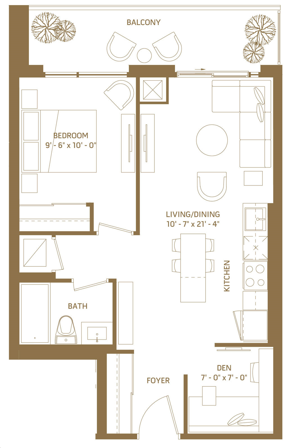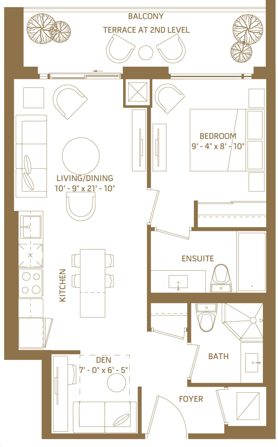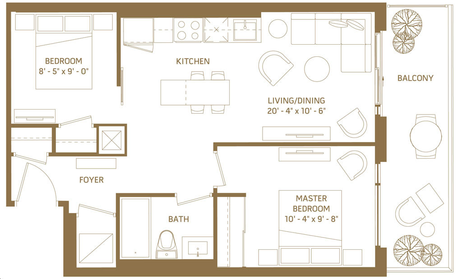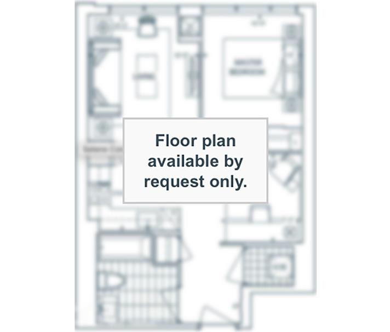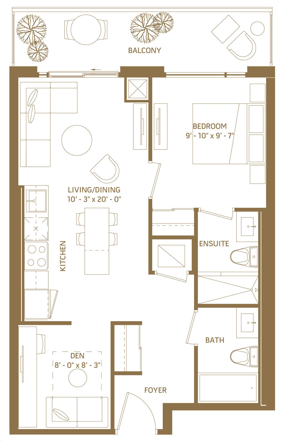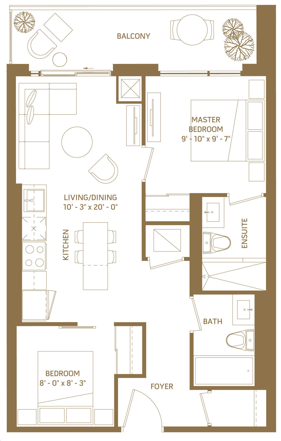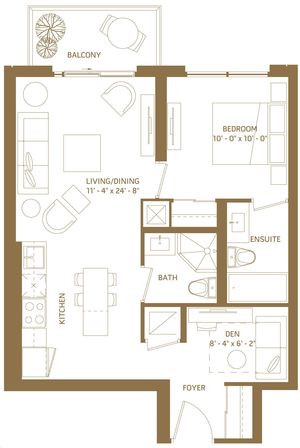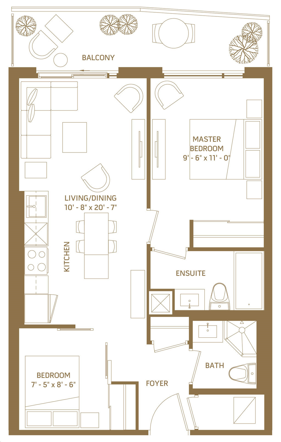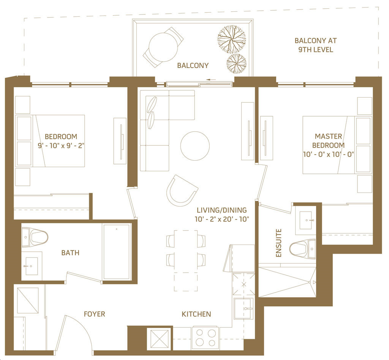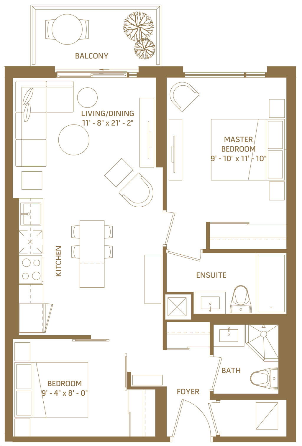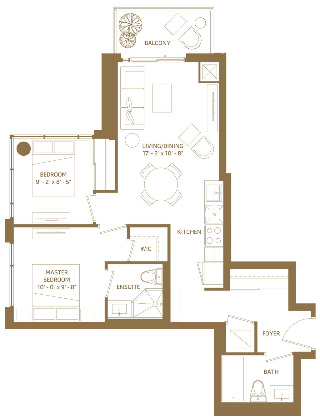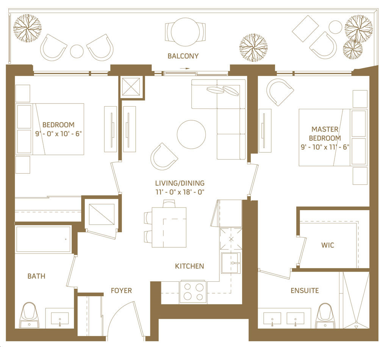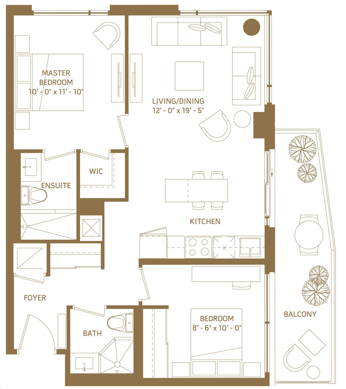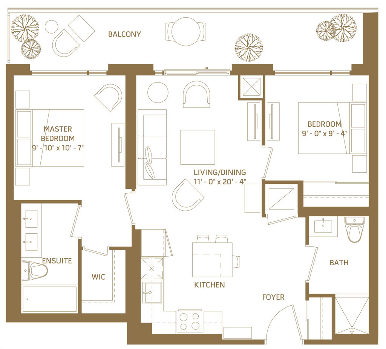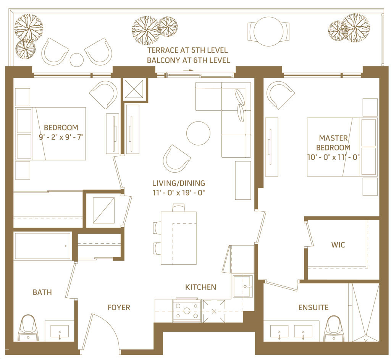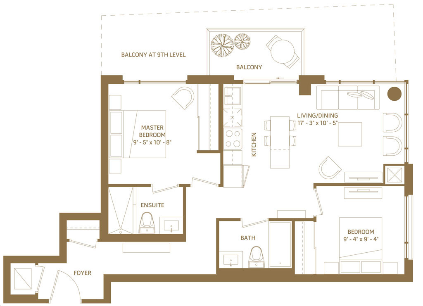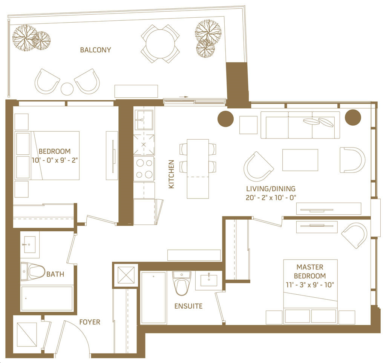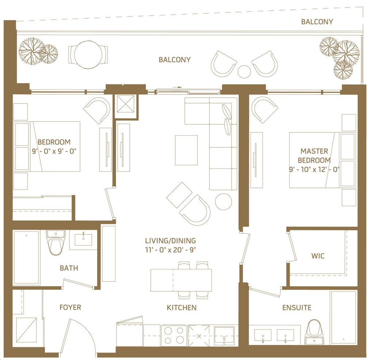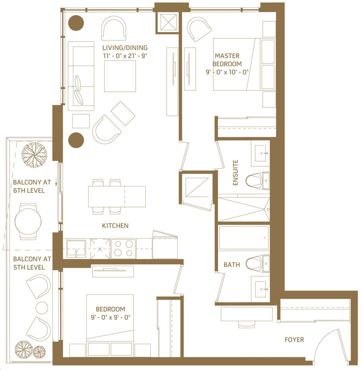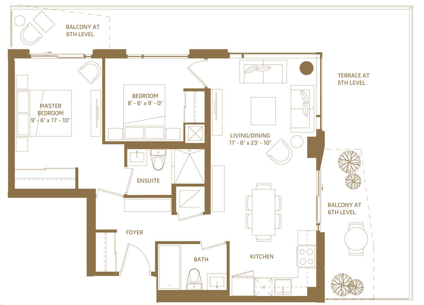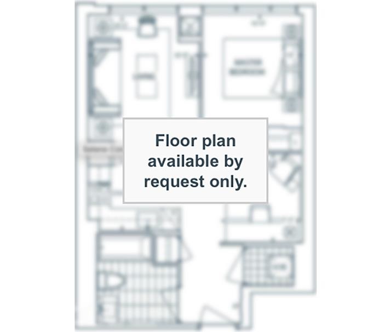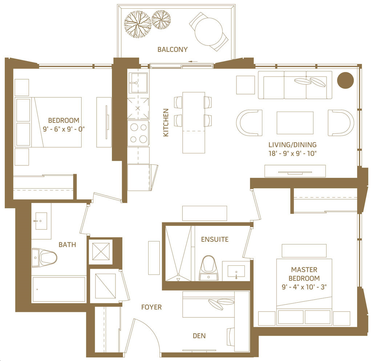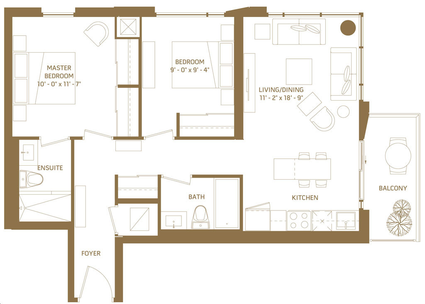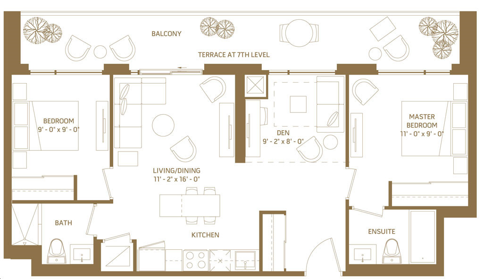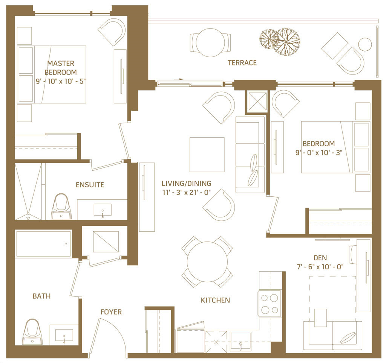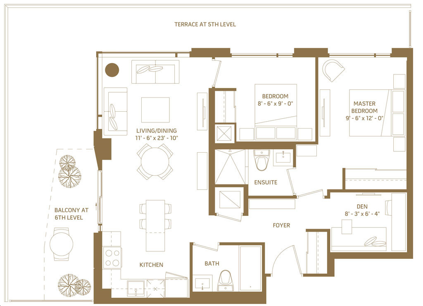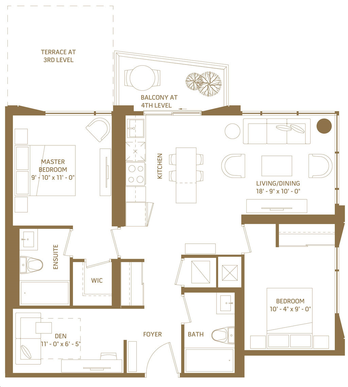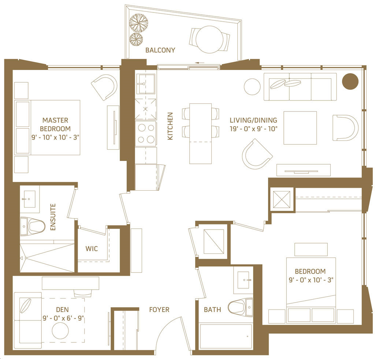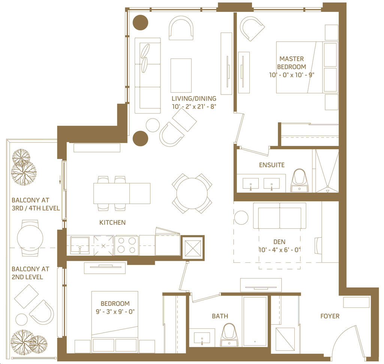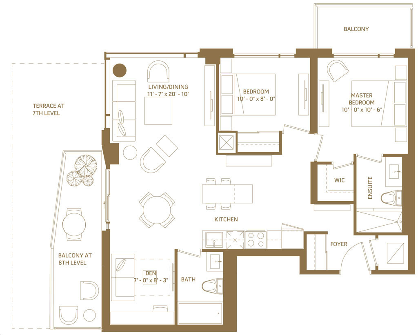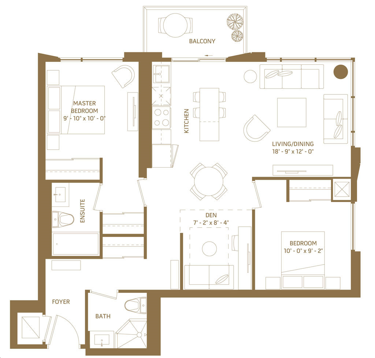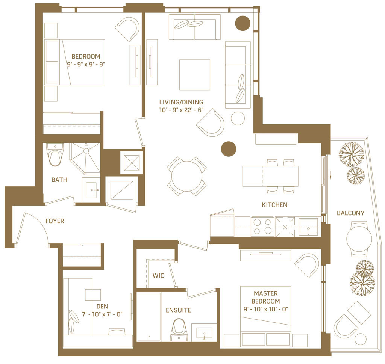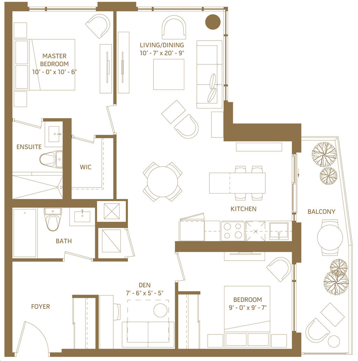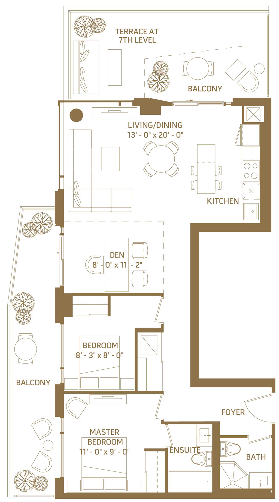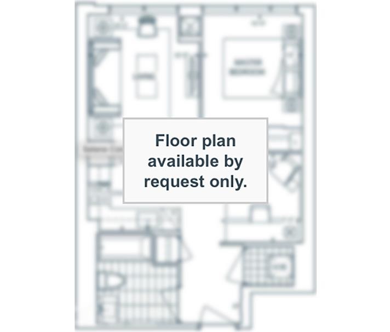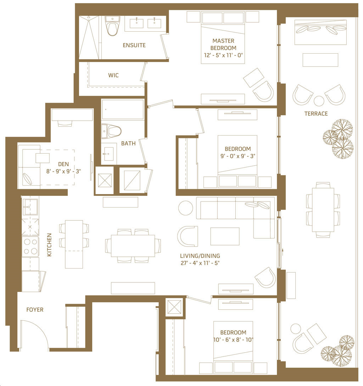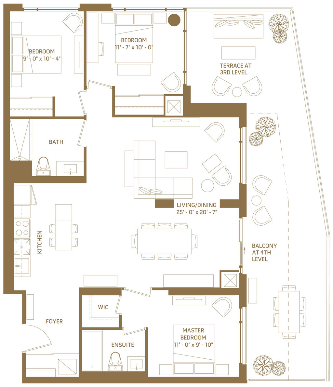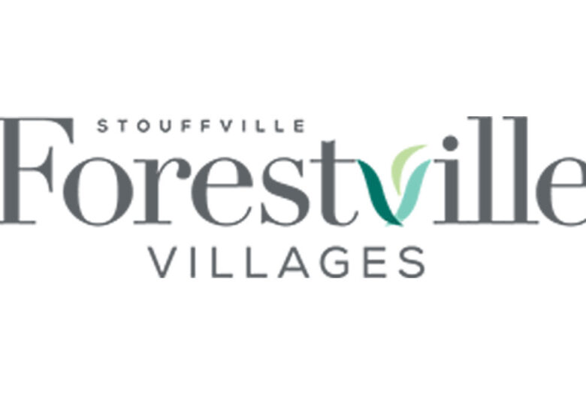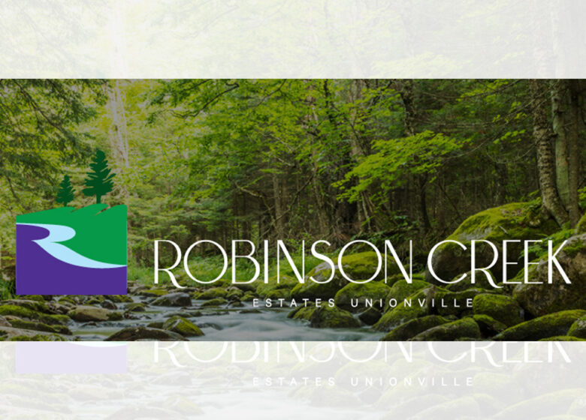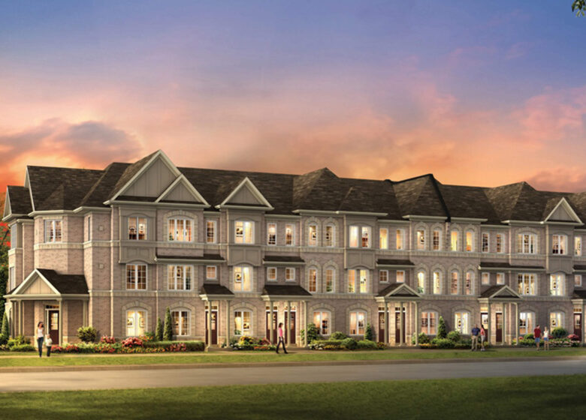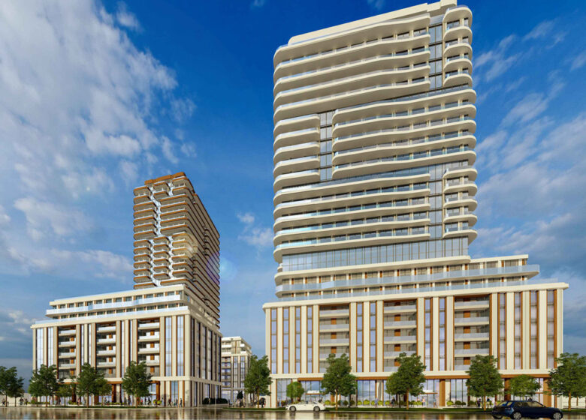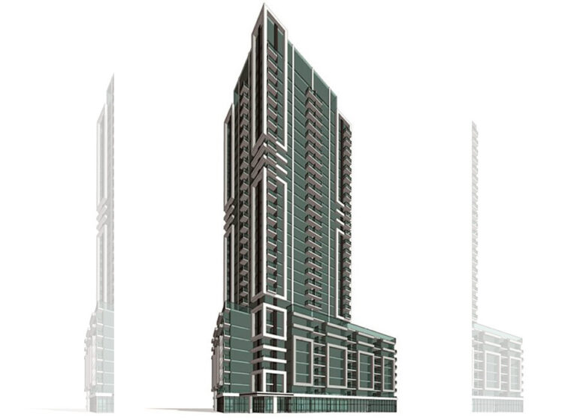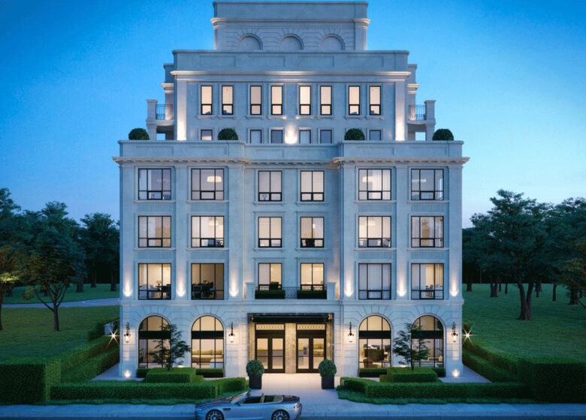Markham Square East Tower
$732,900 - $880,900
Condo
Mar 2022
897 sq ft - 1198 sq ft
Property details
Markham Square East Tower is a New Condo development by ONEPIECE Developments located at Main St Unionville & Enterprise Blvd, Markham.
Markham Square East Tower is a part of a two high-rise condo project by Ideal Developments and will have 33 storeys in the beautiful town of Unionville in Markham.
Thriving Location
Situated right at the intersection of Main St. and Enterprise Boulevard, Markham Square East Tower has it all; accessible public transit, grocery stores, parks, shopping and more!
Conveniently located just 10-minutes away from Markham Town Centre, residents will have over 160 stores to visit at their leisure. York Region Transit serves as a reliable source of transportation that allows passengers to see an abundance of shops and the beautiful views of Markham. Markham Square East Tower has without a doubt added value to the already popular downtown Markham.
Top of the Line Features and Amenities
Markham Square East Tower offers features and amenities that are brilliant. Enjoy the company of friends at the indoor-outdoor bar, and stay connected with wi-fi throughout all amenity spaces. Amenities also include, an elegant party room with a three-sided gas fireplace, dining area, and an outdoor terrace with barbecues, the list goes on!
Notable Area Amenities
Steps to the future York University
Unionville Go station
YMCA
T&T Supermarket
Great Investment Opportunity
Investors and first-time homebuyers alike will see the benefits of this modern two-tower project. With storefronts surrounding the ground level, and its close proximate to transit, these units will surely attract young professionals.
20% total minimum deposit; $5,000 on signing, 5% in 30 days, 5% in 270 days, 5% in 540 days, 5% on occupancy. International deposit is $5,000 on signing, 10% in 30 days, 10% in 120 days, 10%$5,000 on signing Balance of 5% in 30 days 5% in 270 days 5% in 540 days 5% on Occupancy
International Deposit $5,000 on signing Balance to 10% in 30 Days 10% in 120 Days 10% in 270 Days 5% on Occupancy
Includes internet. Excludes: water, hydro, heat/cooling
Diverse community with significant populations of Chinese, Indian, and Canadian citizens.
29 storeys, 6 floor plans, suites starting on the 2nd floor, 13 suites per floor, suite sizes range from 897 sq ft to 1198 sq ft, 9' ceiling height
Things to do
Property Highlights
Famous Landmarks
Features Finishes
Nearby Attractions
Get Direction
File Attachments
Loan Calculator
What's Nearby?
Explore nearby amenities to precisely locate your property and identify surrounding conveniences, providing a comprehensive overview of the living environment and the propertys convenience.
