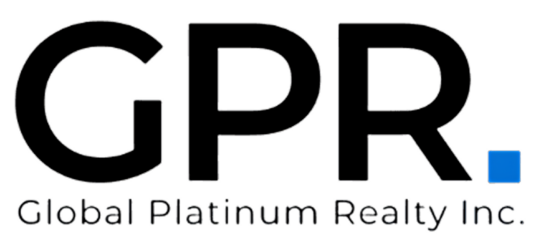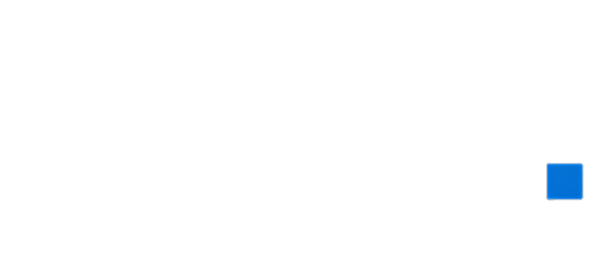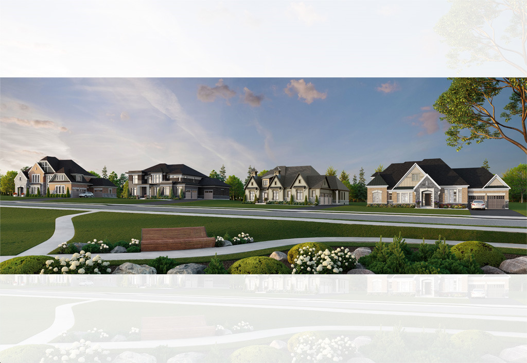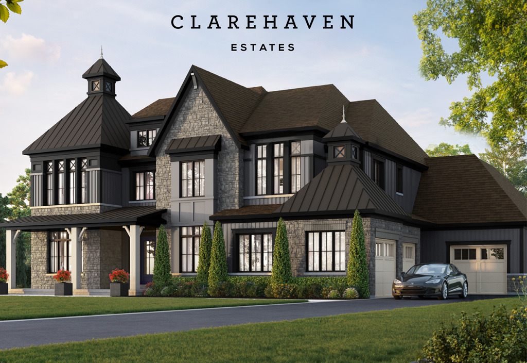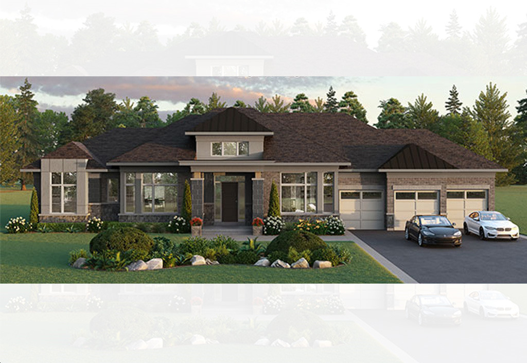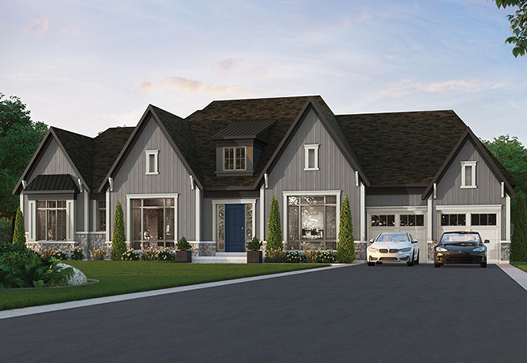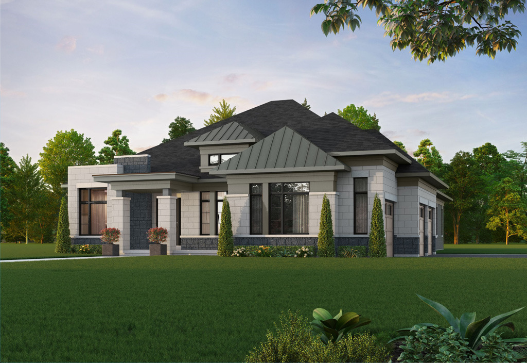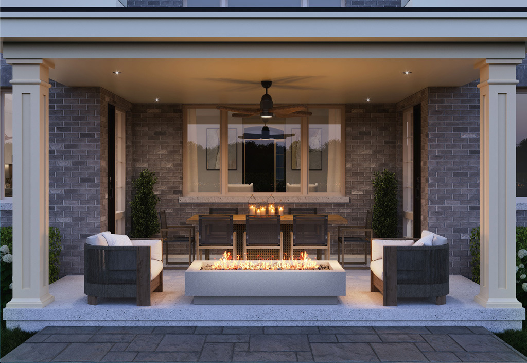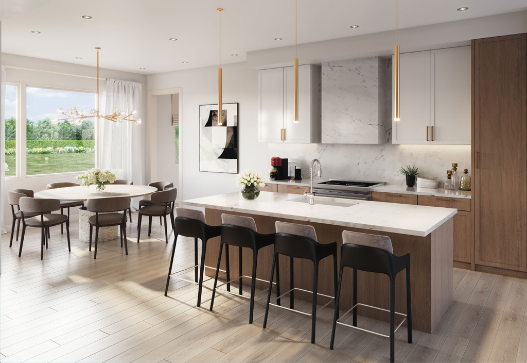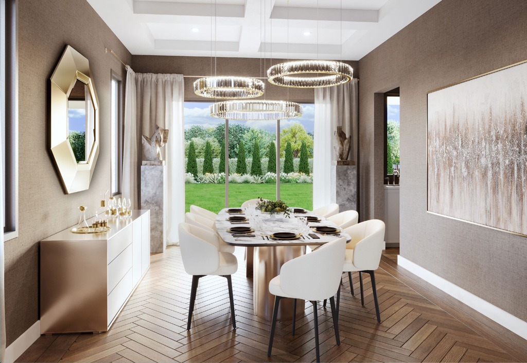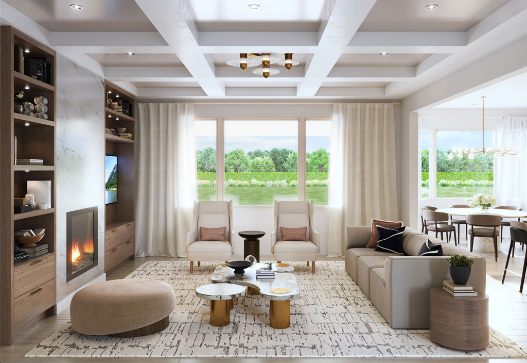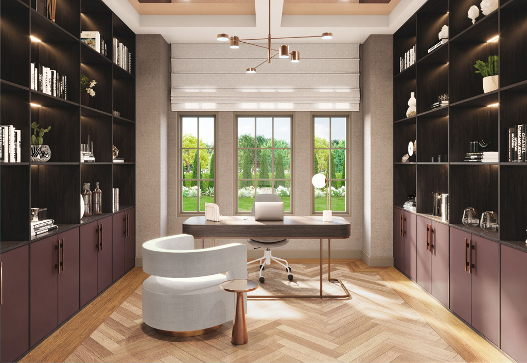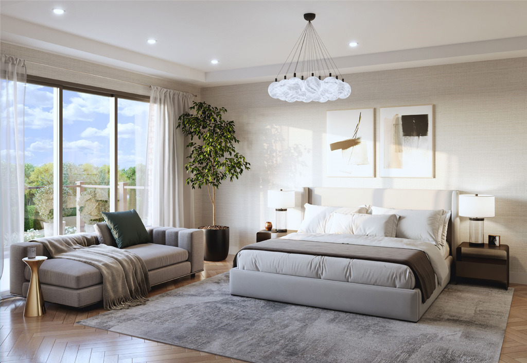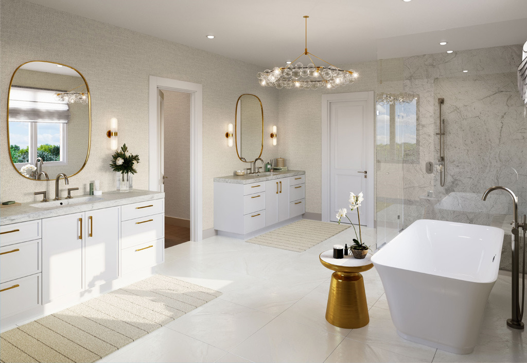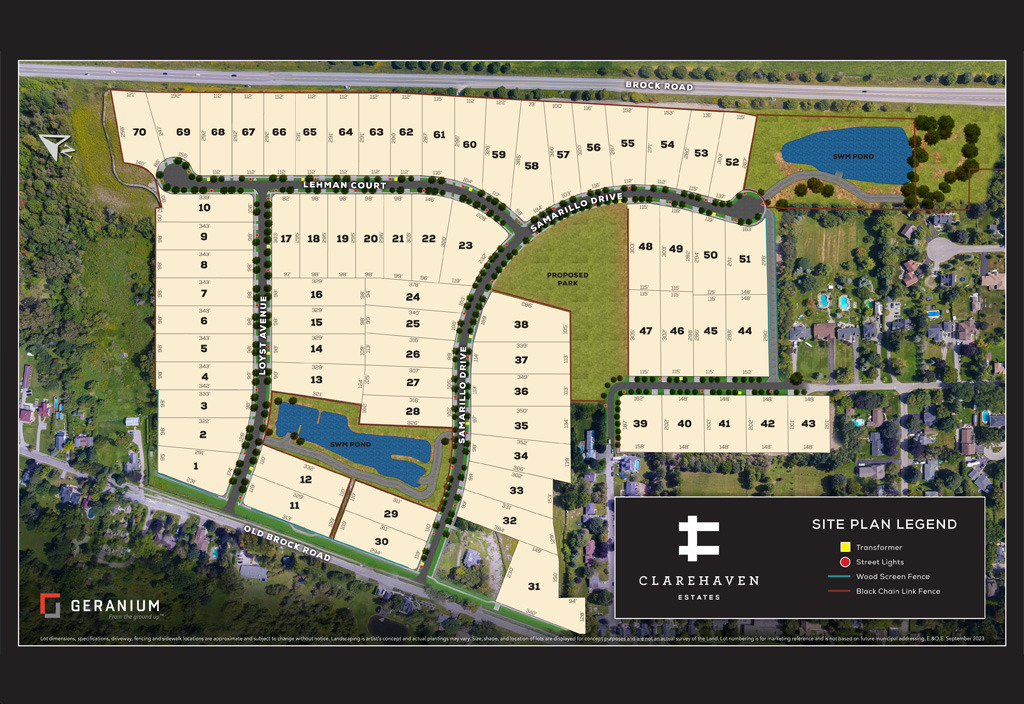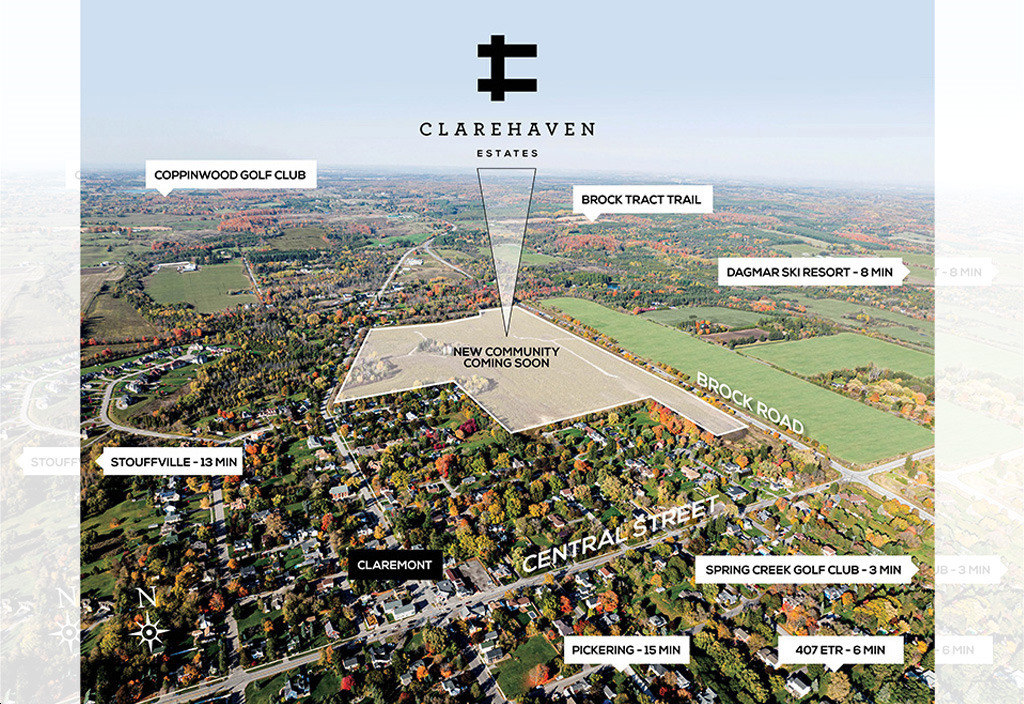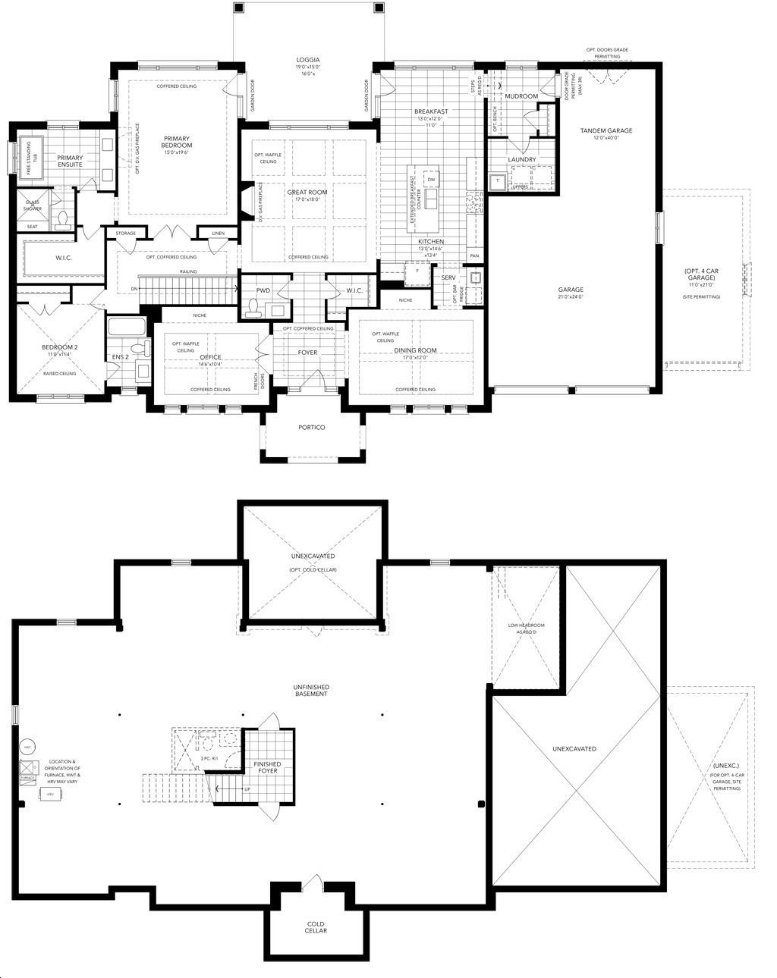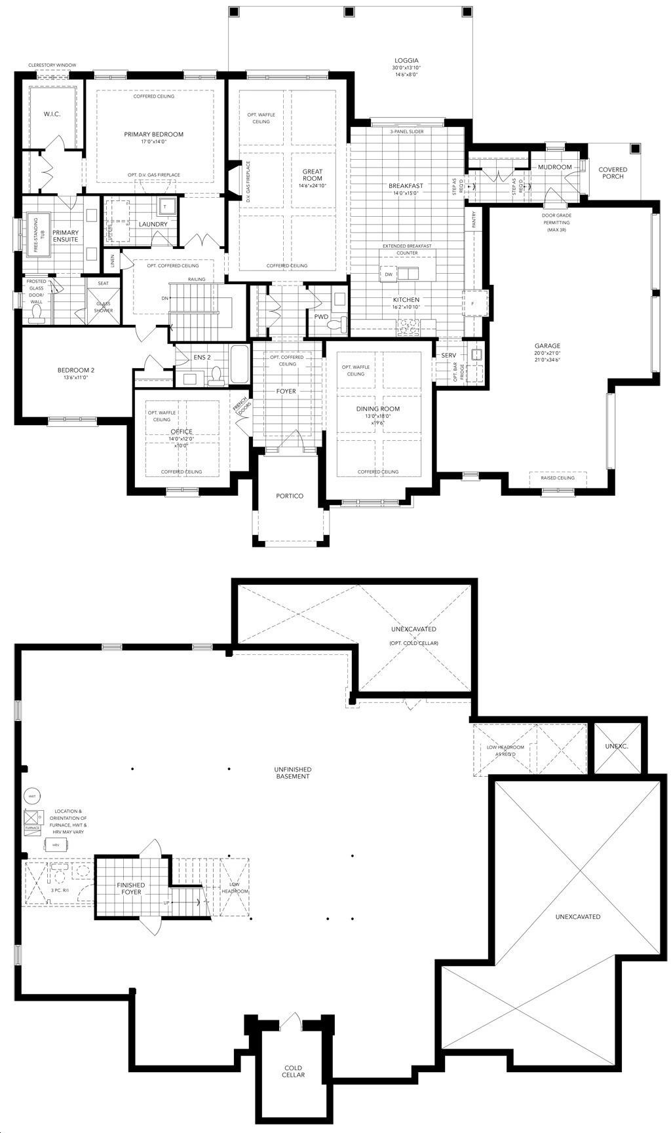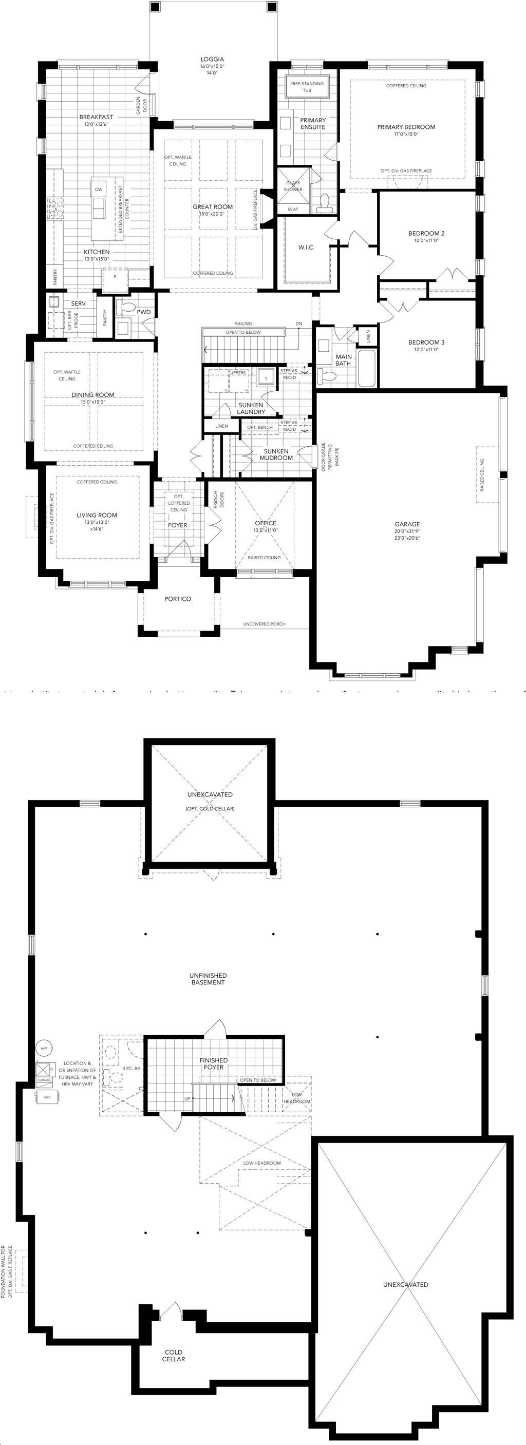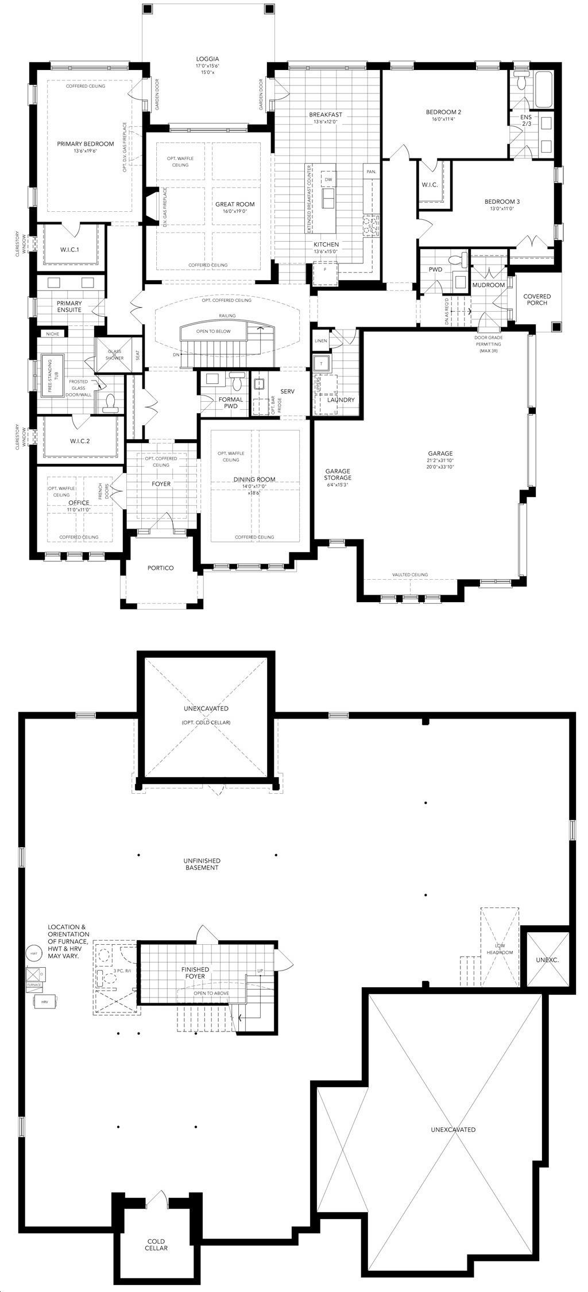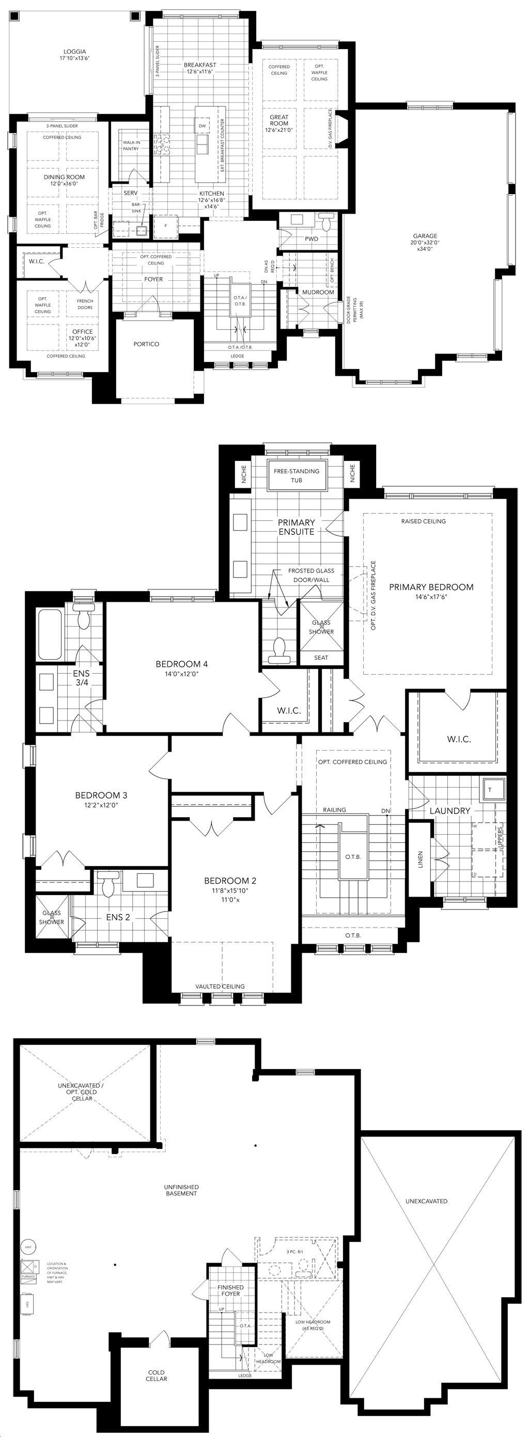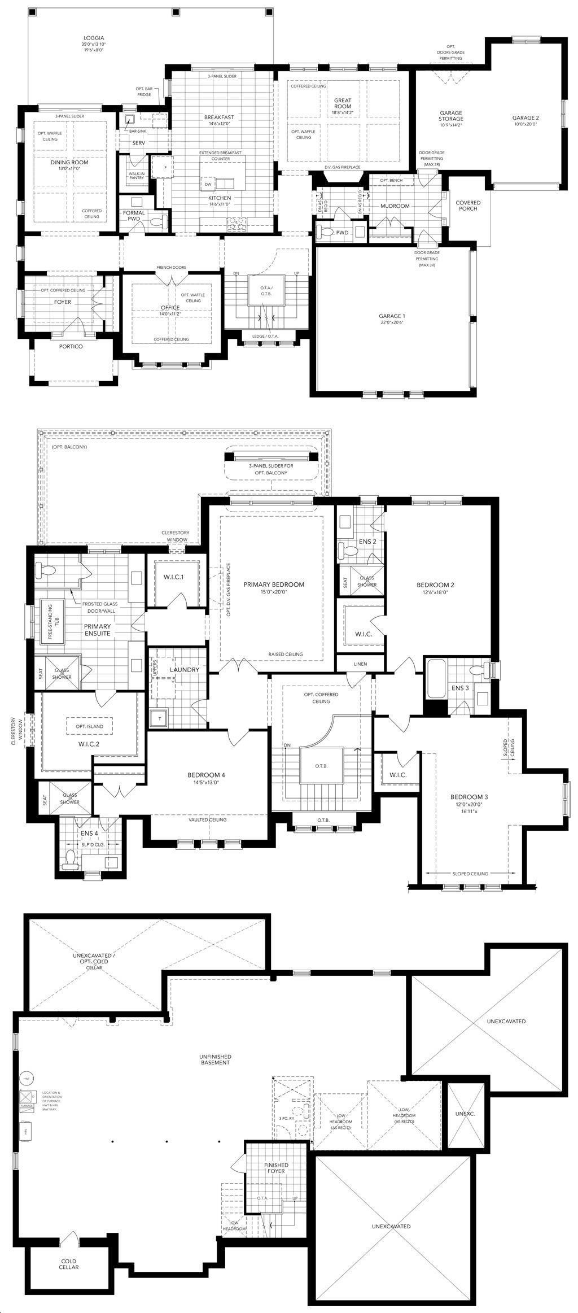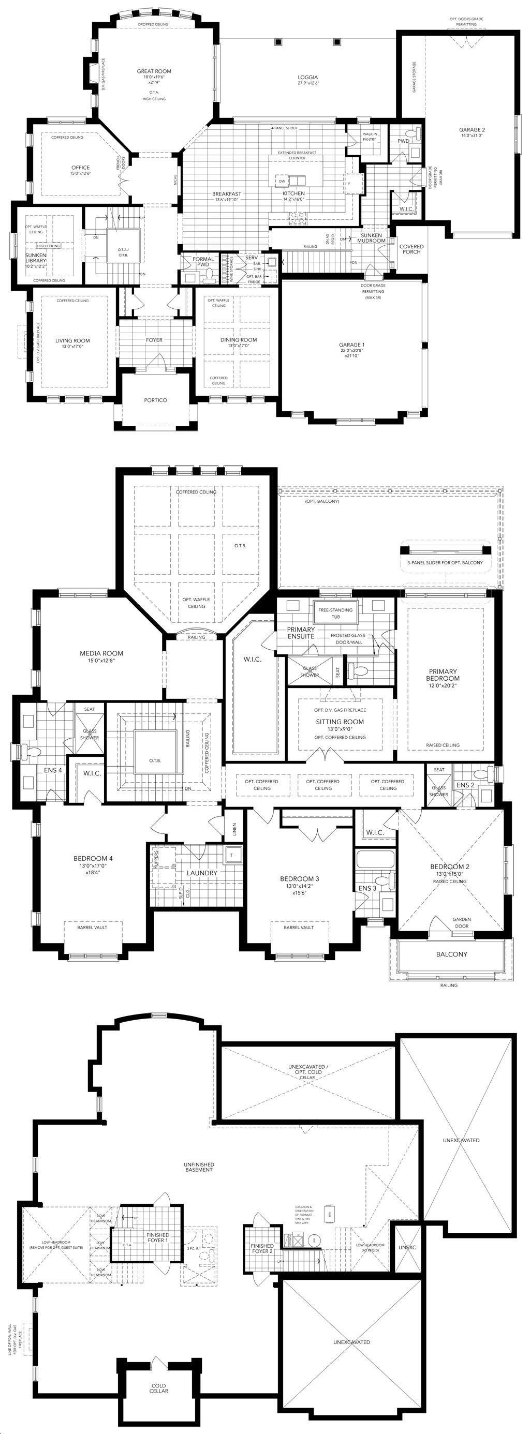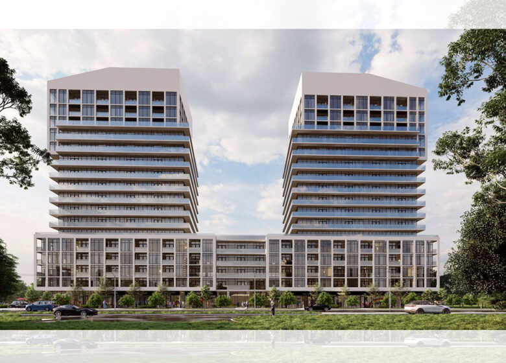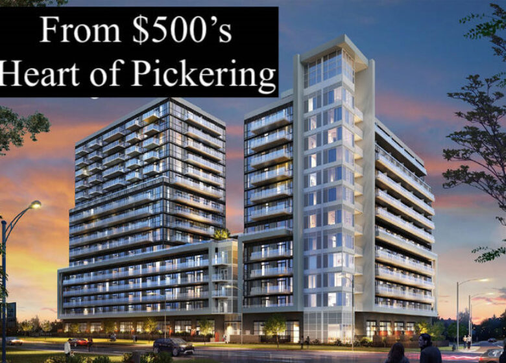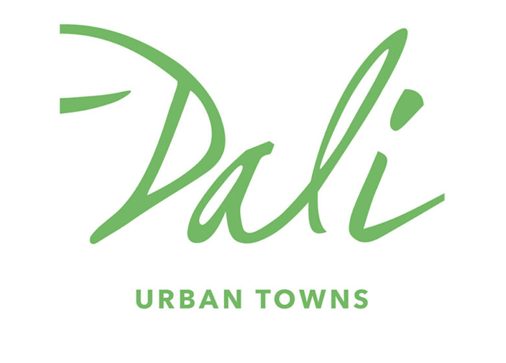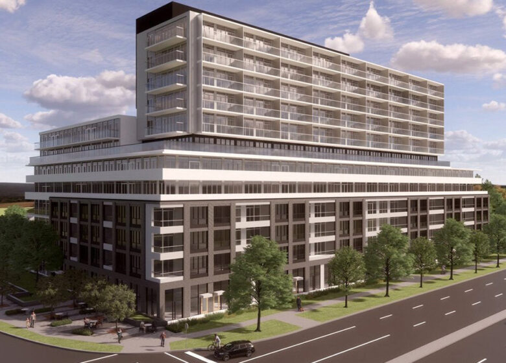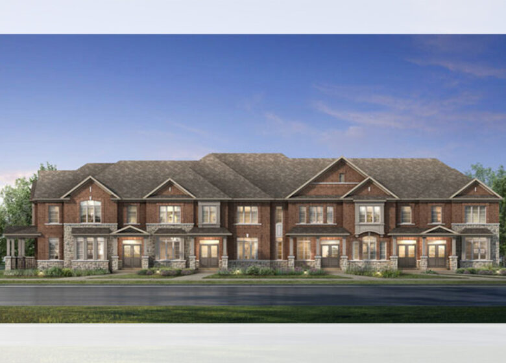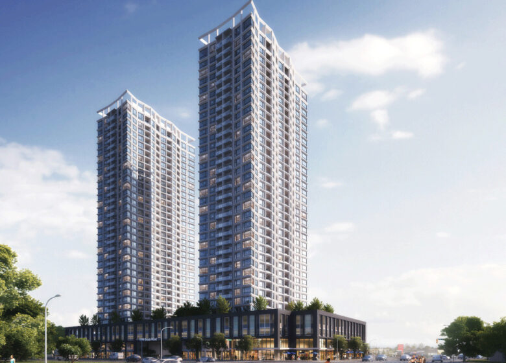Clarehaven Estates
$2,429,900 - $3,219,900
Single Family
Winter 2025
2557 sq ft - 5149 sq ft
Property details
Clarehaven Estates is a New Single Family development by Geranium Homes located at Brock Road & Central St, Pickering.
Discover your sanctuary at Clarehaven Estates. Immerse yourself in the epitome of rural living at Clarehaven Estates, a splendid community featuring expansive Bungalows, Bungalows with Lofts, and Two-Storey residences, nestled within the charming Hamlet of Claremont. Here, you’ll find yourself embraced by verdant natural landscapes, teeming wildlife, and awe-inspiring vistas, all while relishing precious moments with your loved ones in an environment dedicated to serenity and well-being. Prices for Bungalow and Two-Storey homes start at just under $2 million. Coming soon to the Hamlet of Claremont, this idyllic haven awaits.
Whether your passion is teeing off at one of the nearby golf courses, embarking on scenic hikes through the picturesque countryside, or enjoying winter adventures on the slopes, Clarehaven Estates caters to every desire. And when the allure of the city beckons, a brief drive or train journey connects you to Toronto’s world-class entertainment, culinary delights, and cultural treasures. Small-town living offers boundless enjoyment and countless amenities await in the vicinity.
Nestled in the northern reaches of Pickering, a mere half-hour drive from Toronto, Clarehaven Estates enjoys an enviable location surrounded by some of Ontario’s most prestigious golf courses, hiking trails, and year-round attractions. Offering effortless access to the Old Elm GO station and Highway 407, Clarehaven Estates provides unmatched connectivity to the very best that Ontario has to offer.
For over four decades, Geranium has been guided by a focus on outstanding Community Development, Design Innovation, Construction Excellence and superb Customer Service.
15% total minimum deposit, $30,000 on signing, balance to 2.5% in 30, 60, 120, 210, 400, and 545 days.$30,000 on Signing Balance to 2.5% in 30 Days 2.5% in 60 Days 2.5% in 120 Days 2.5% in 210 Days 2.5% in 400 Days 2.5% in 545 Days
Diverse community with a mix of ethnic backgrounds.
2 Storeys, 70 Suites, 9 Floor Plans, Size Range 2557 - 5149 sq ft, 9'-10' Ceiling Height, Price / sq ft from $625.
$10,000 Capped Development Charges
Things to do
Property Highlights
Famous Landmarks
Features Finishes
Nearby Attractions
Get Direction
File Attachments
Loan Calculator
What's Nearby?
Explore nearby amenities to precisely locate your property and identify surrounding conveniences, providing a comprehensive overview of the living environment and the propertys convenience.
