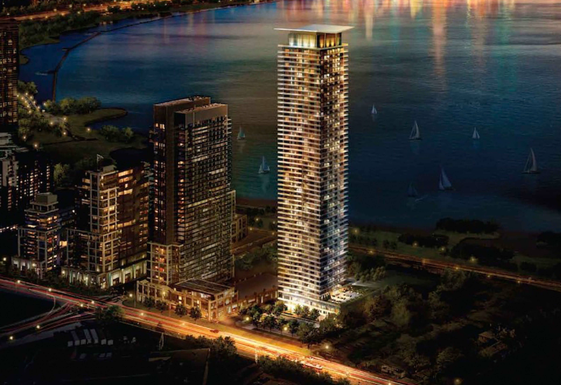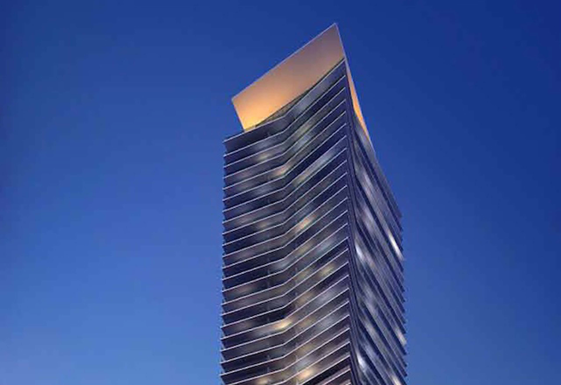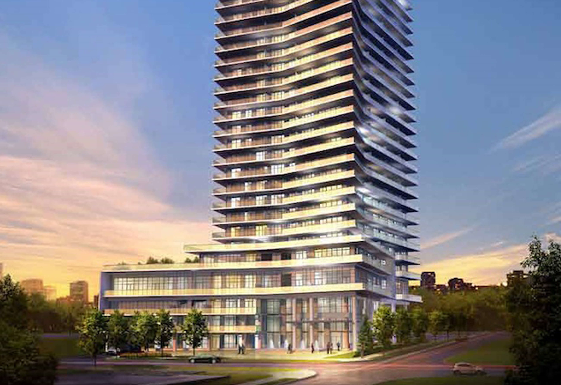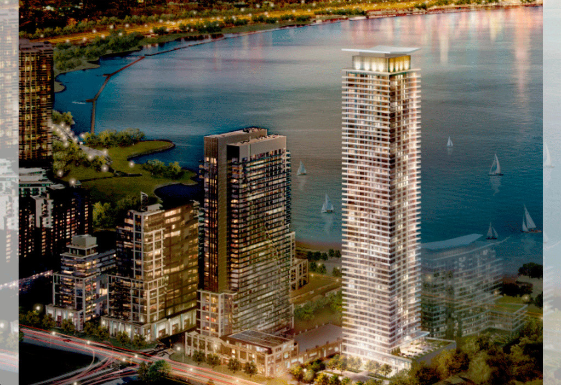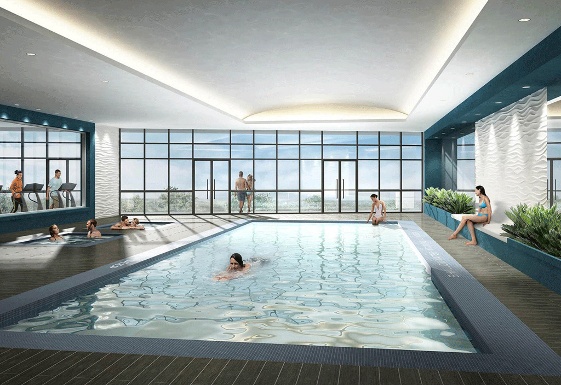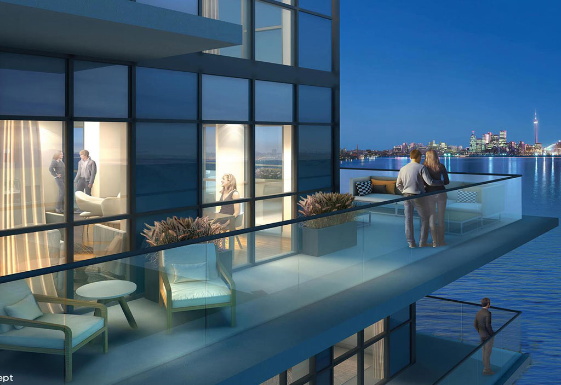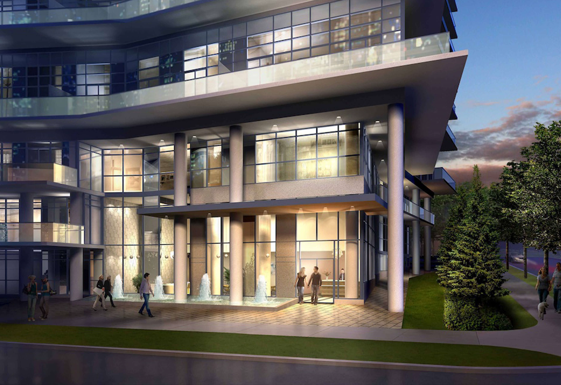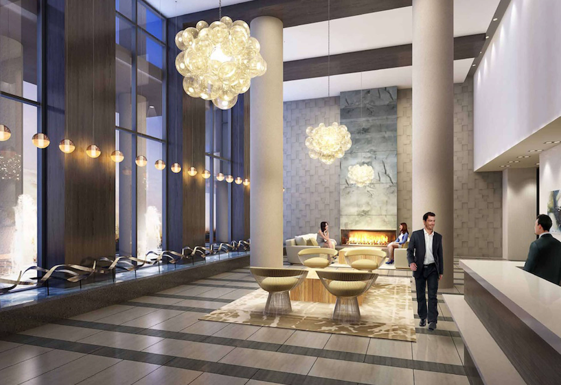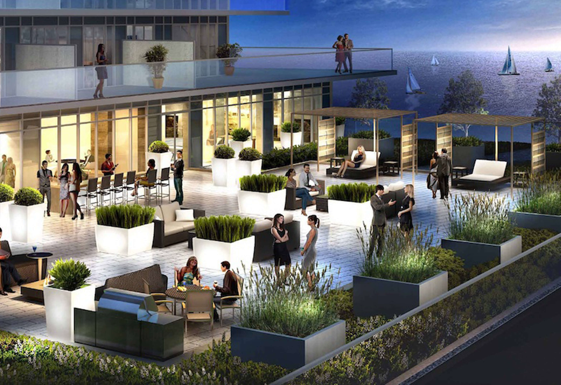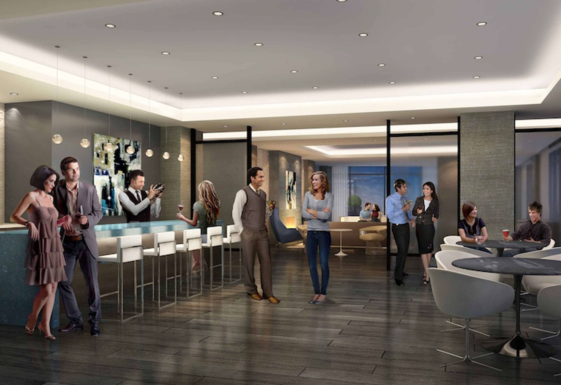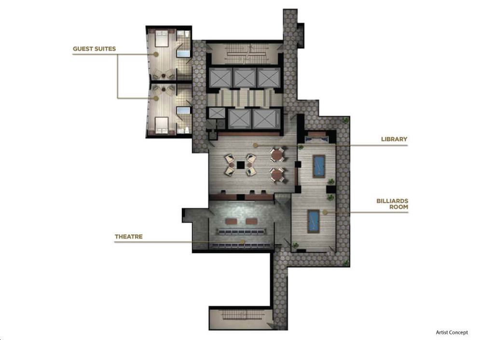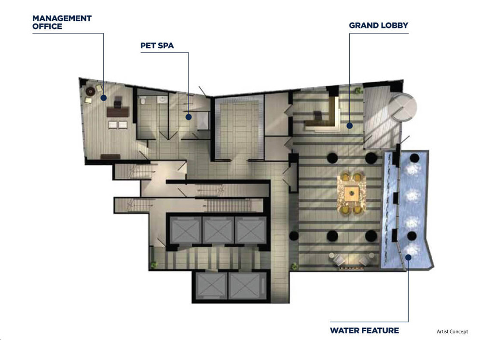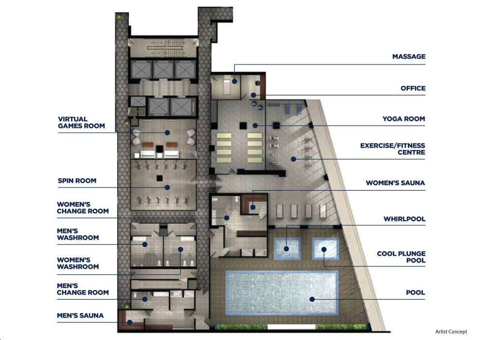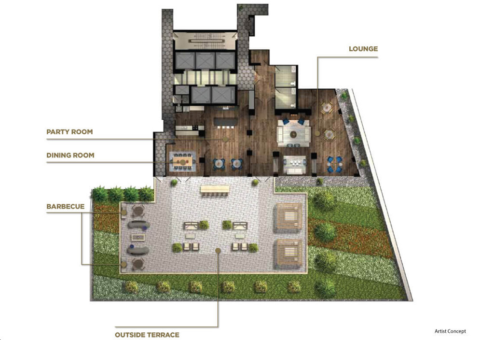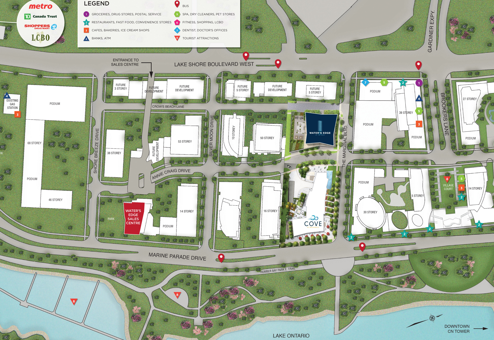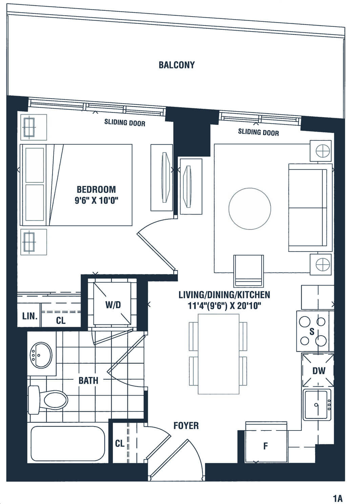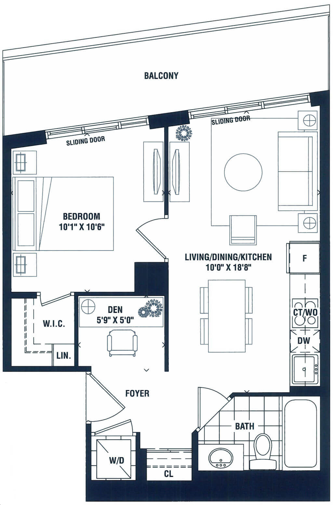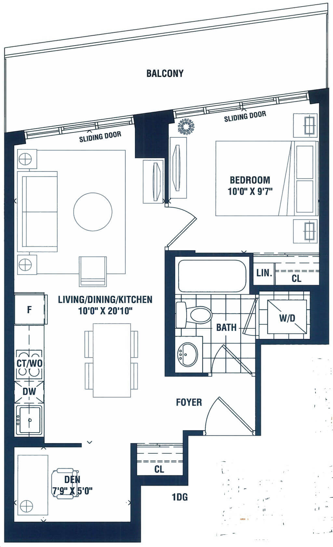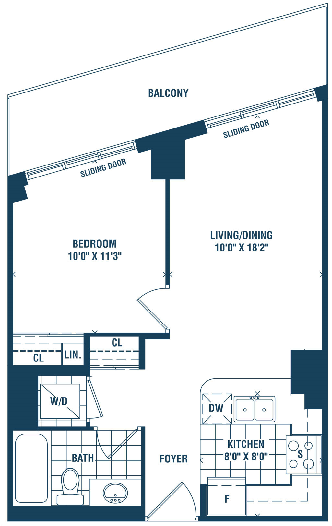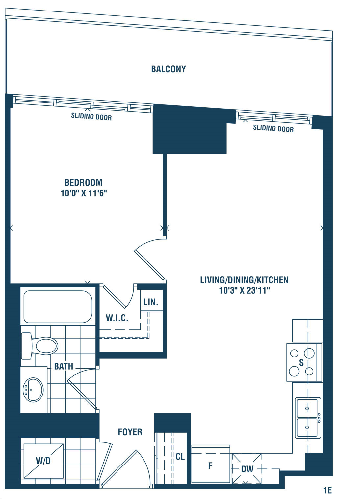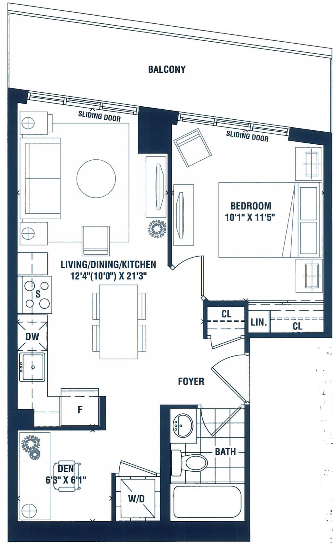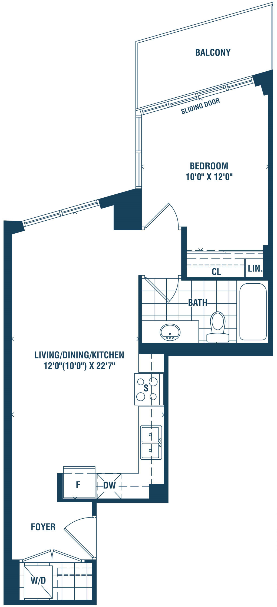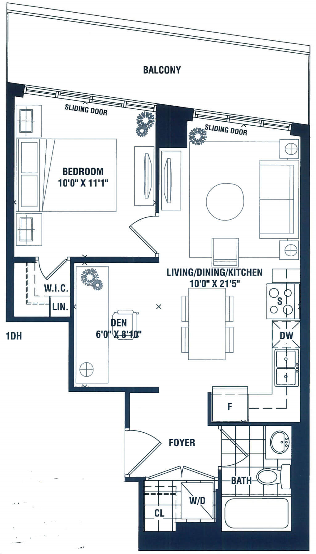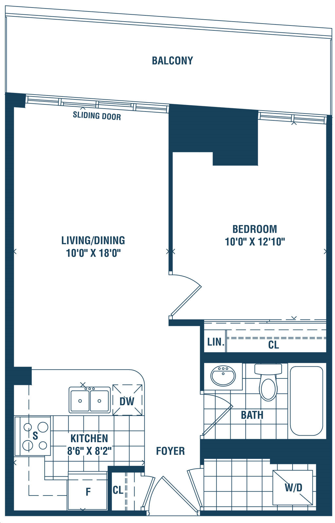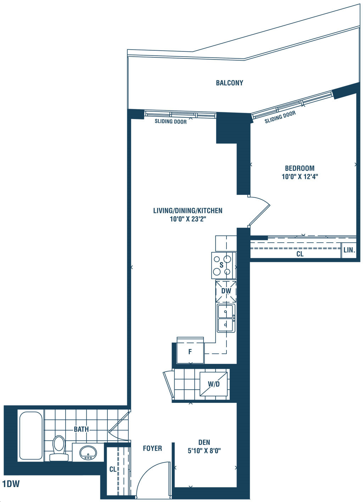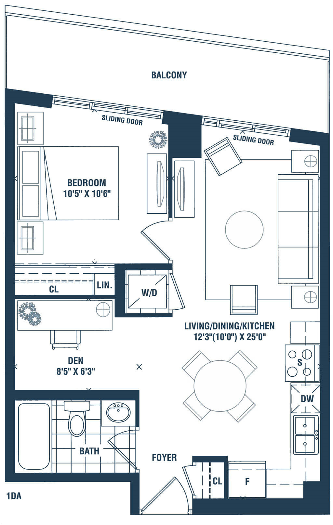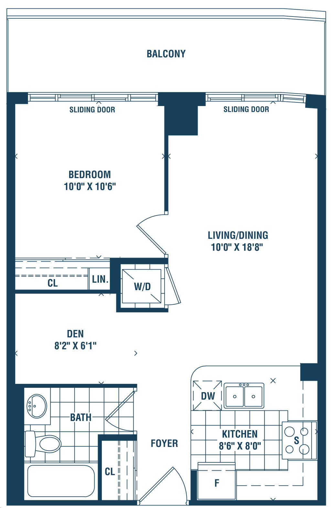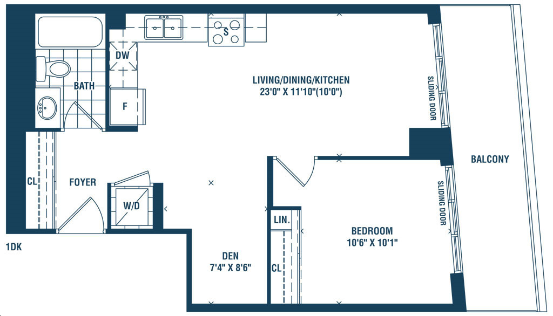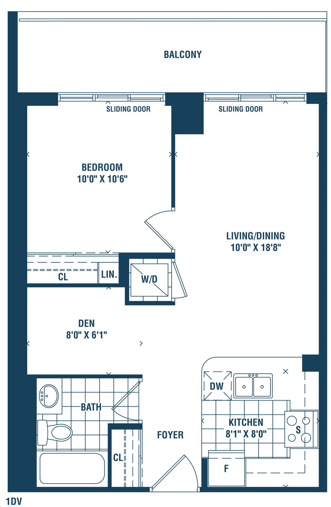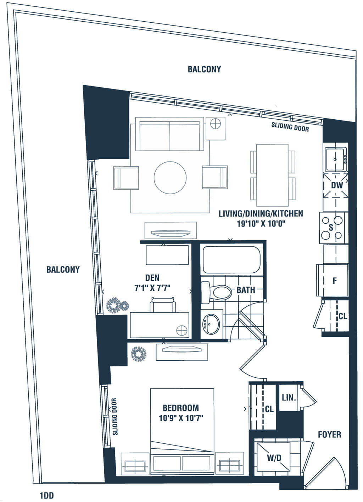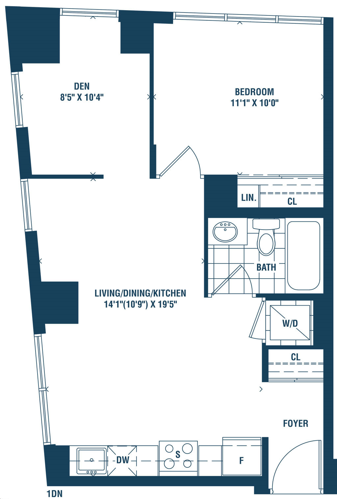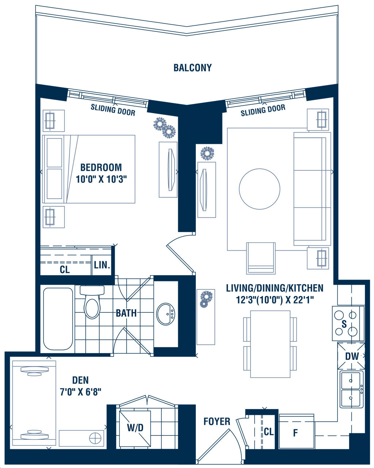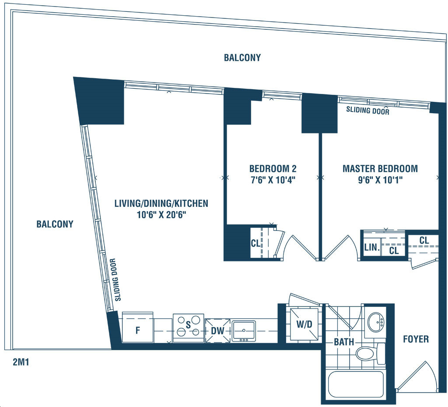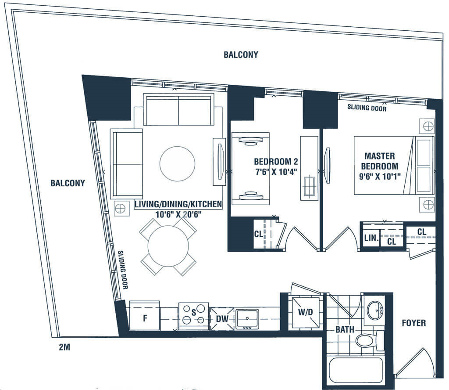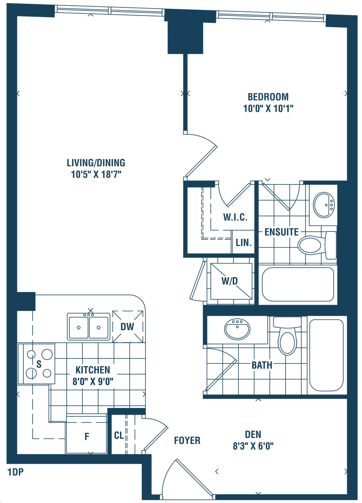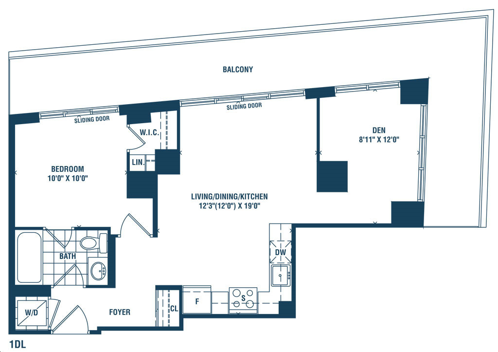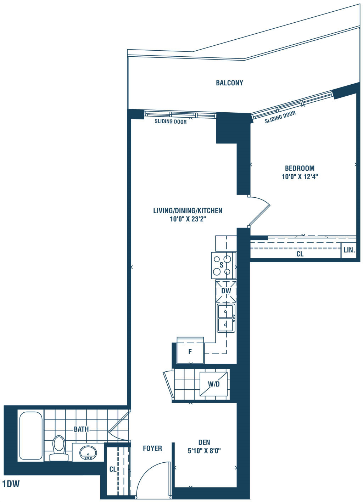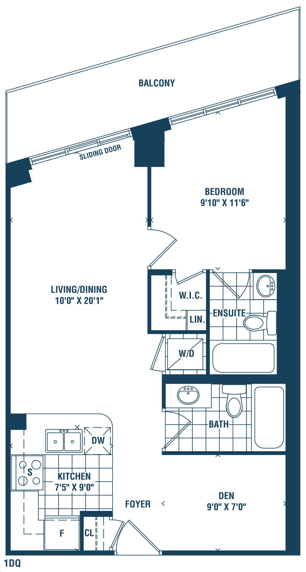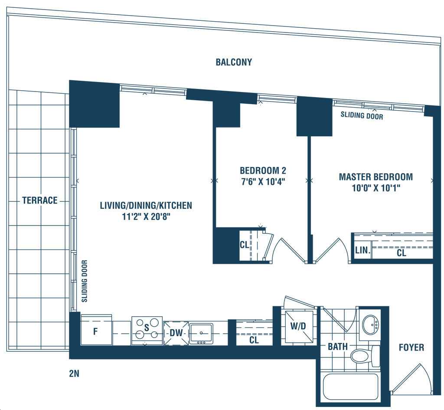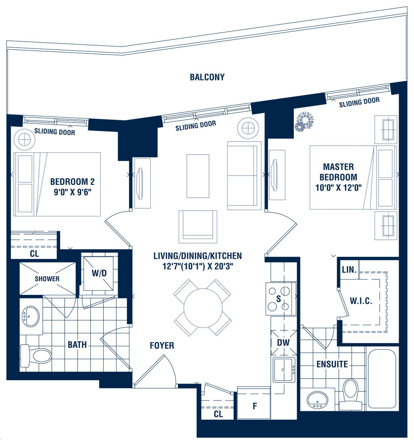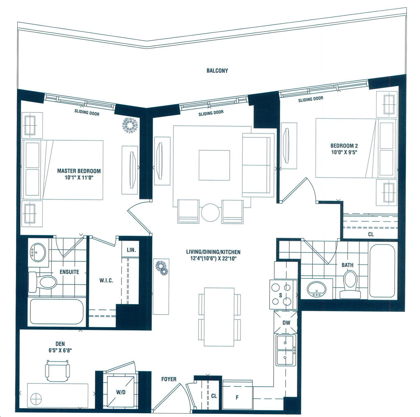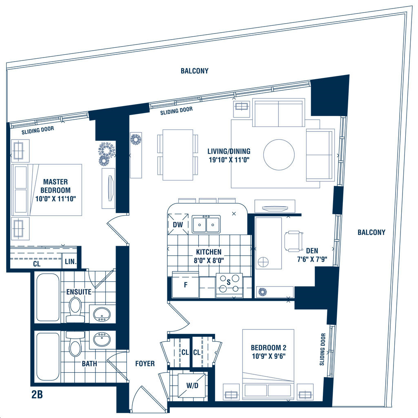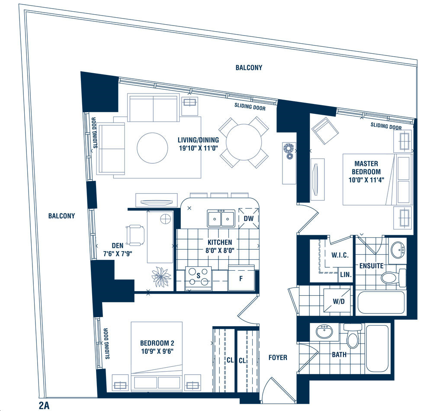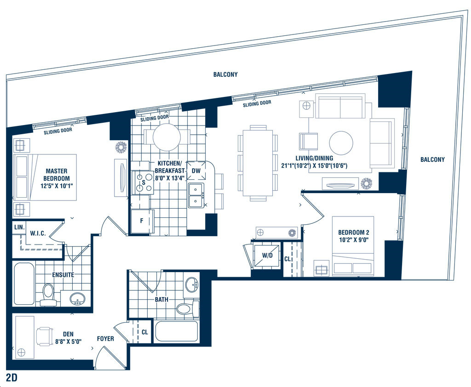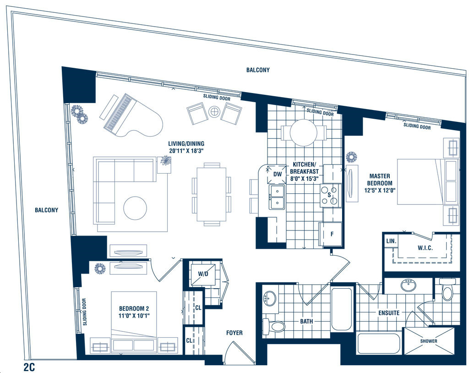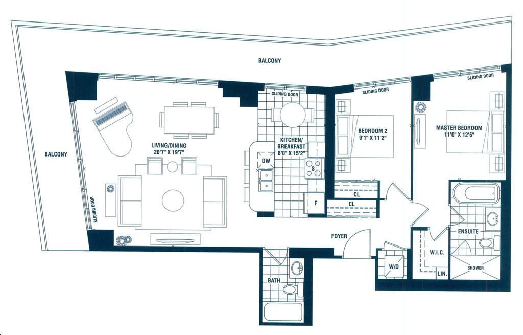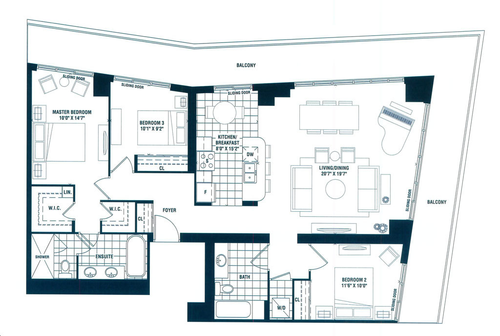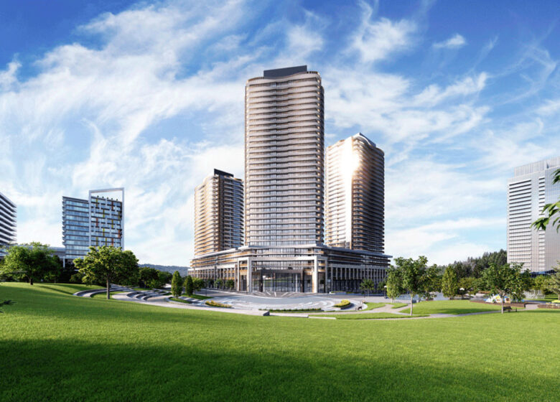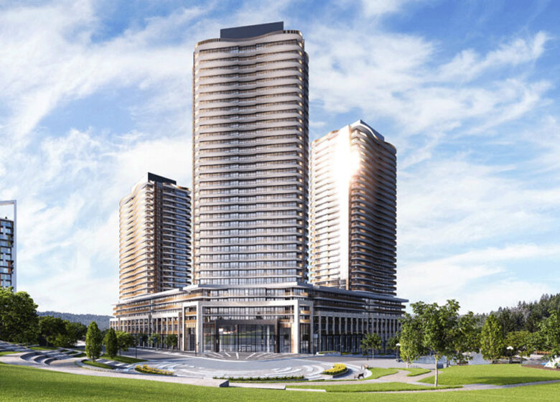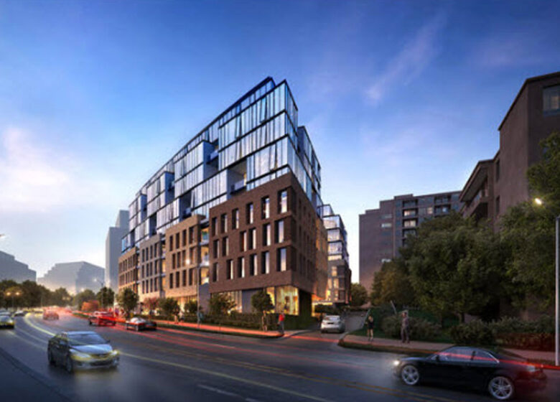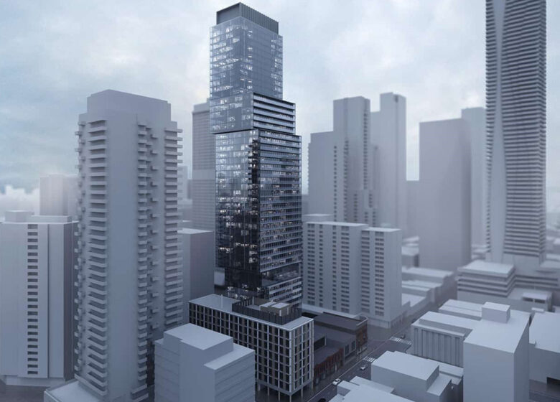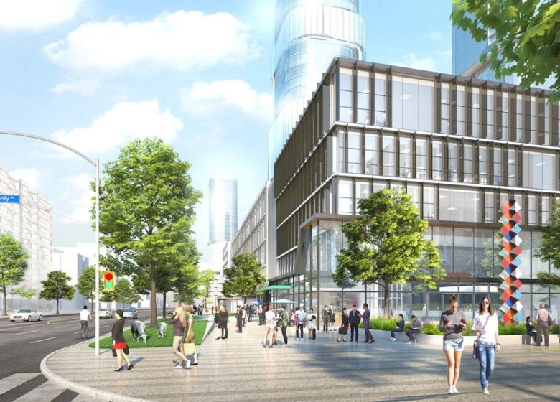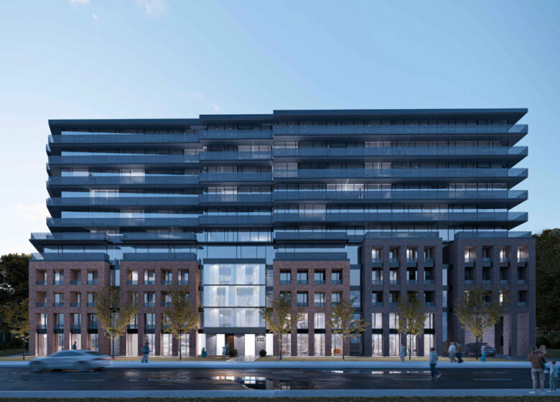Water’s Edge at the Cove
$777,900 - $1,973,900
Condo
Summer 2025
466 sq ft - 1192 sq ft
Property details
Water’s Edge at the Cove is a New Condo development by The Conservatory Group located at Lake Shore Blvd & Park Lawn Rd, Toronto.
Water’s Edge at the Cove brings you unobstructed views of Lake Ontario and Toronto’s dazzling skyline.
Water’s Edge at the Cove Condo Details
This beautiful Lake Shore West condo will have amazing features & finishes as well as amenities everyone desires in their new home. Relax on the gorgeous outdoor terrace or enjoy yourself in the party room.
Location
Cove at Waterways Condos has tremendous options of neighborhood shops and restaurants. You can be in downtown Toronto in 15 minutes living at Cove Condos. Cove Condo is just steps to TTC streetcar and GO train.
Transit Options
There are many transit options near Cove at Waterways that will connect you all over Etobicoke and Downtown Toronto. TTC stops are all along Lake Shore. Mimico GO Station is a quick drive away for a fast and reliable commute in to city. Also nearby is the Gardiner Expressway.
Nearby Amenities at Vita Two
Not only is there beautiful nature nearby, but there’s also tremendous restaurants, venues, and all your necessities. Restaurants within proximity include Eden Trattoria, Firkin on the Bay, Krazy Roll, Lola’s Gelato and the classics like Tim Horton’s, Starbucks, and Subway. Necessities such as LCBO, TD Bank, and Shoppers Drug Mart are in the area.
Humber College – Lakeshore Campus is just a short drive.
There are parks, trails and beaches right at your door.
View the First Phase Cove at Waterways | Plans, Prices, Reviews
15% total minimum deposit. $5,000 with offer, balance to 2.5% in 90 days, 2.5% in 180 days, and 10% at occupancy.$5,000.00 with offer Balance to 2.5% in 90 days 2.5% in 180 days 10% At Occupancy
Includes: Heat, Air Conditioning, Building Insurance, Common Area Costs. Excludes: Ensuite Hydro, Cable TV, Telephone and Internet.
Diverse community with a mix of cultures.
56 storeys, 602 suites, starting floor 3, 12 suites per floor, 8 floor plans, suite size range 466 - 1192 sq ft, ceiling height 9', price/sq ft from $1,473
$7,500 for 1 Bedroom & 1 Bedroom Plus Den Suites, $10,000 for 2 Bedroom Suites & Larger
Things to do
Property Highlights
Famous Landmarks
Features Finishes
Nearby Attractions
Get Direction
File Attachments
Loan Calculator
What's Nearby?
Explore nearby amenities to precisely locate your property and identify surrounding conveniences, providing a comprehensive overview of the living environment and the propertys convenience.


