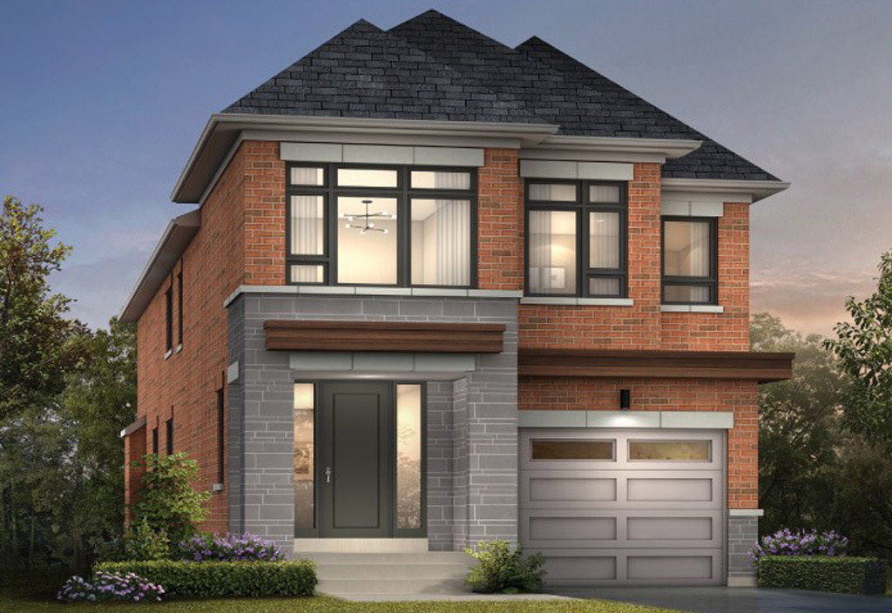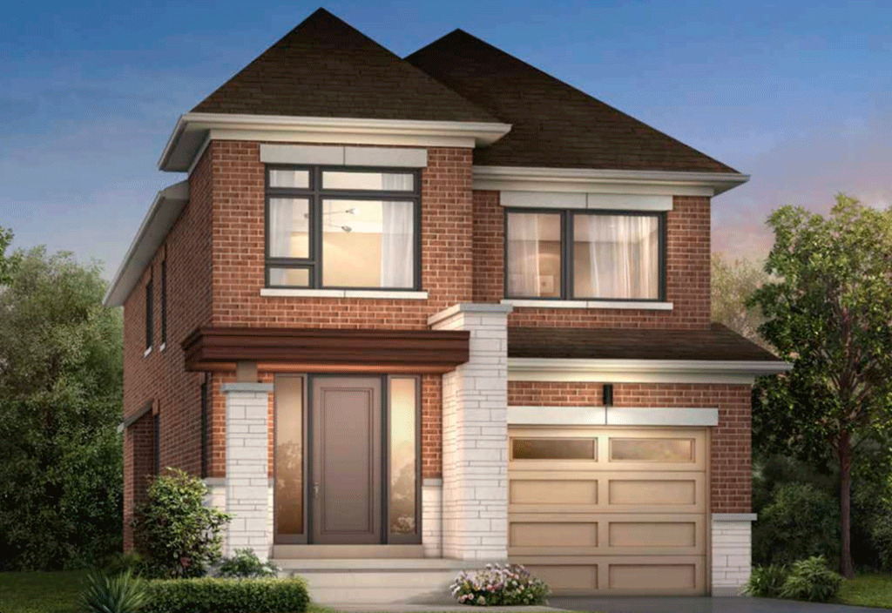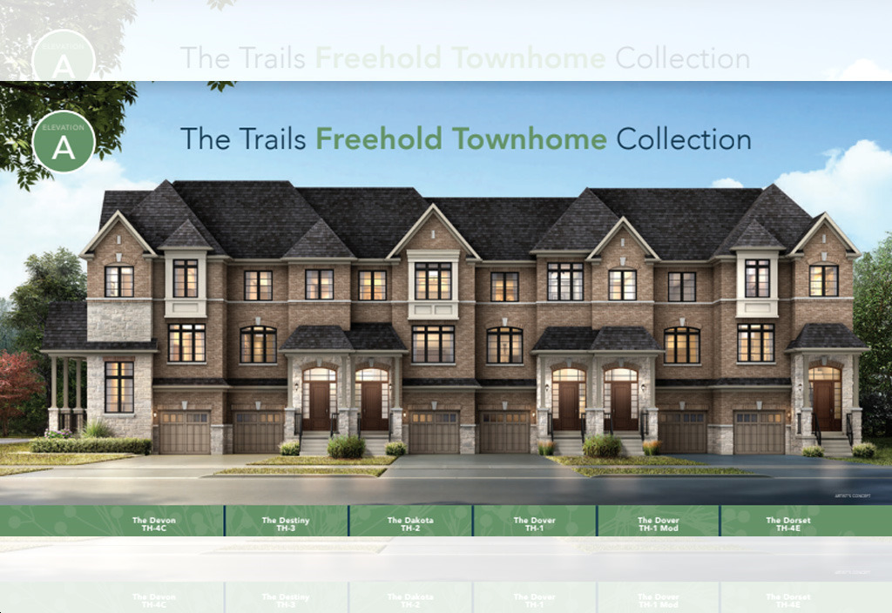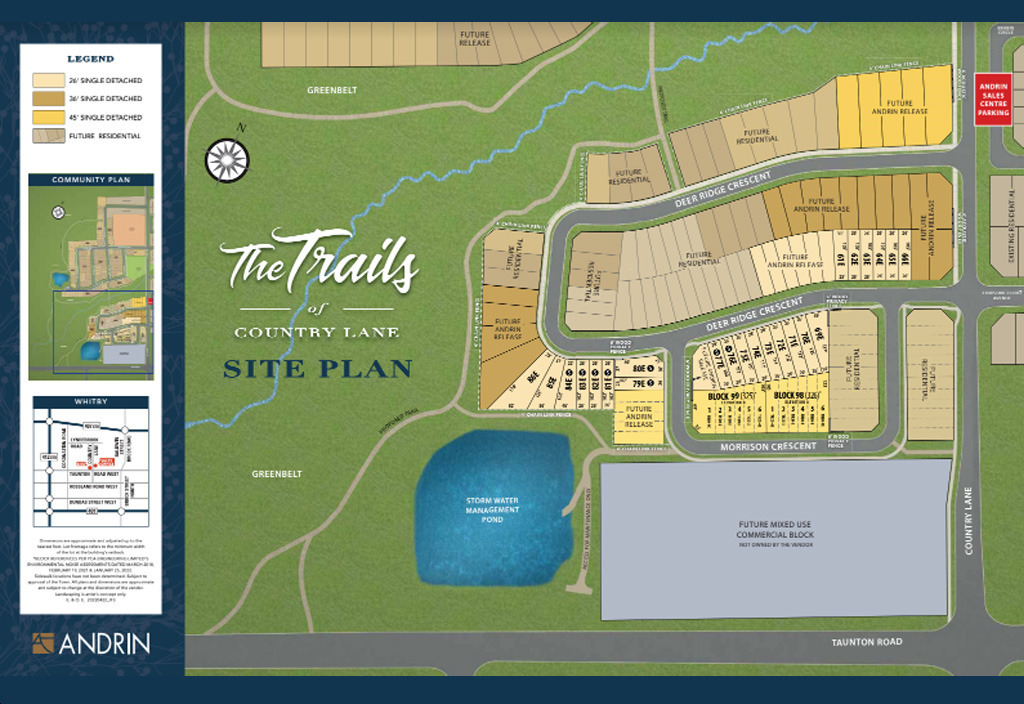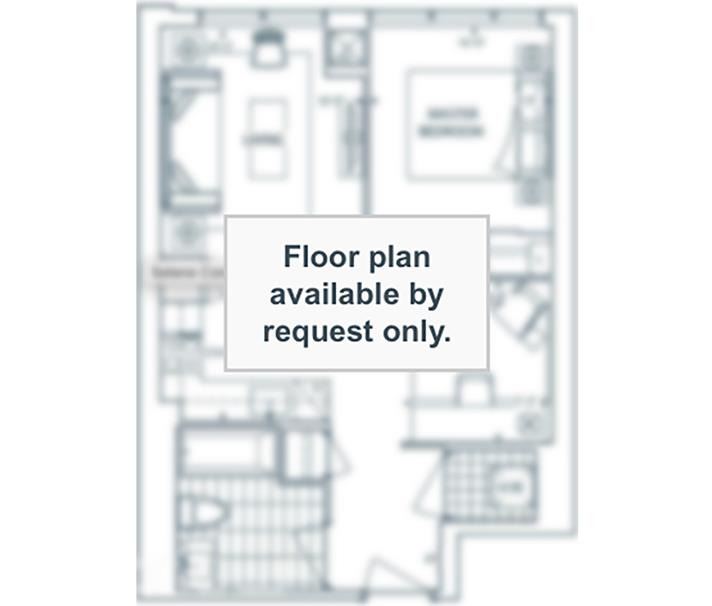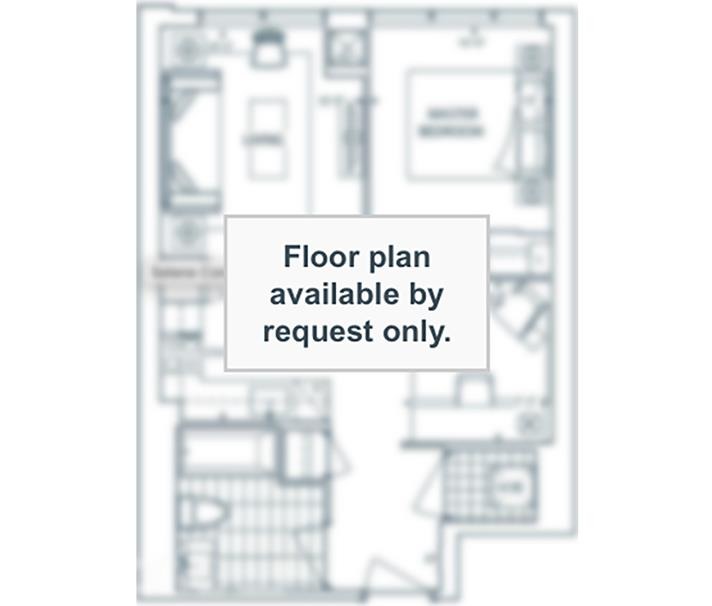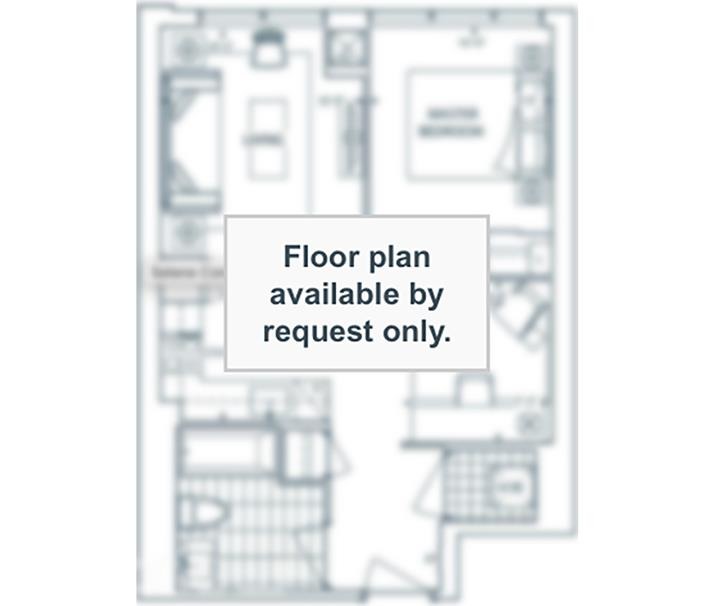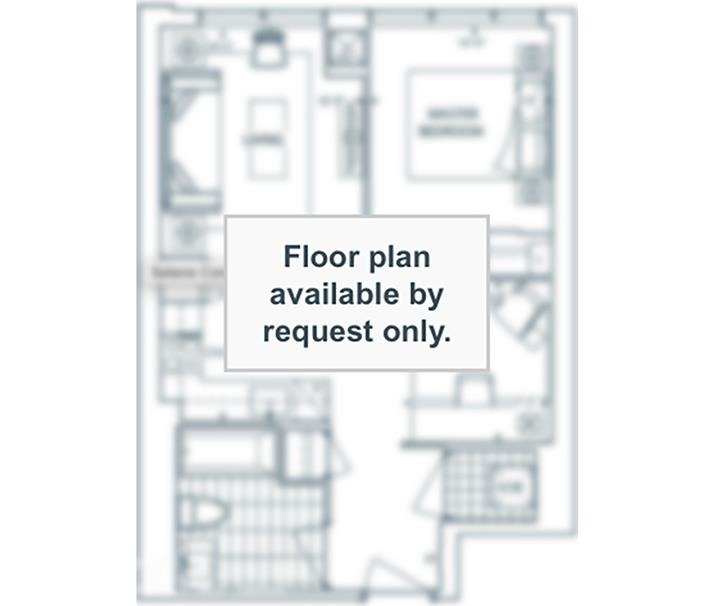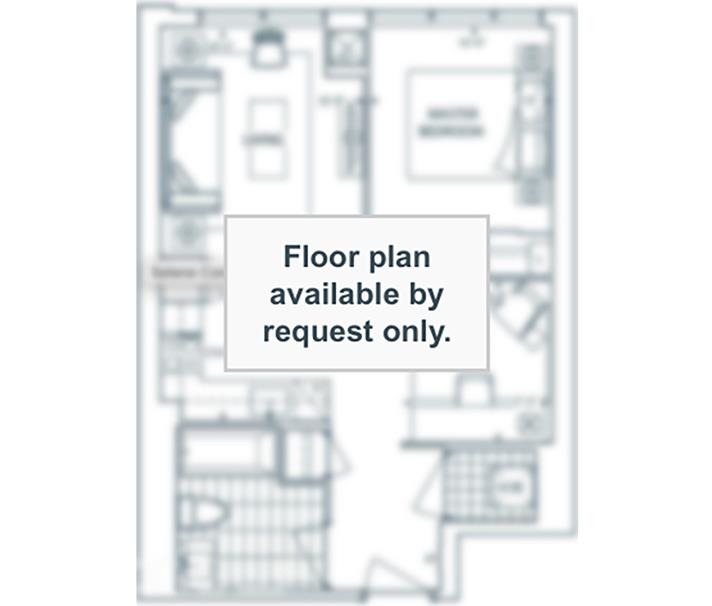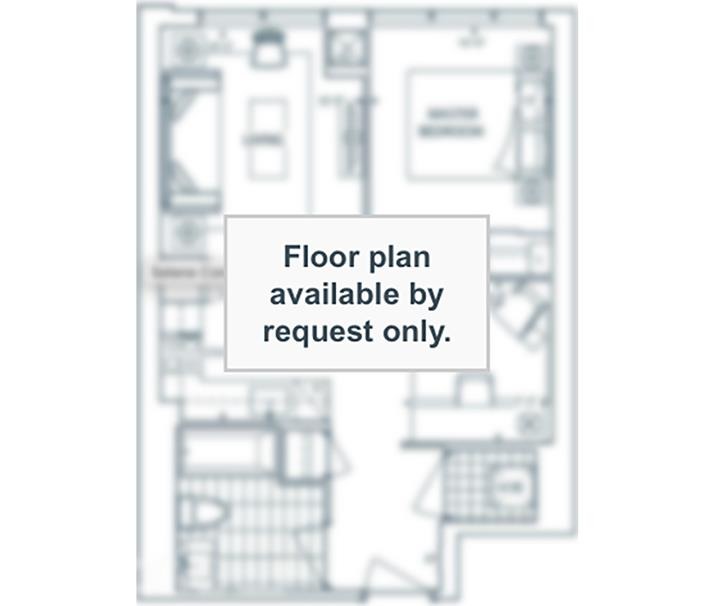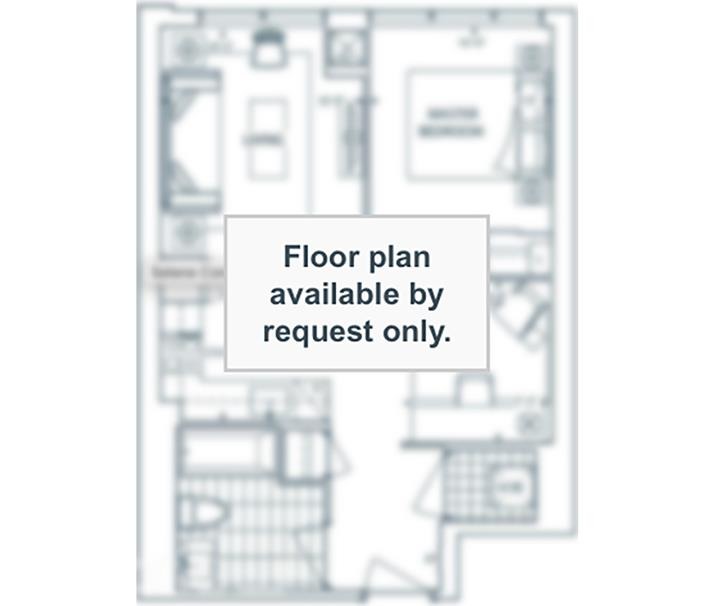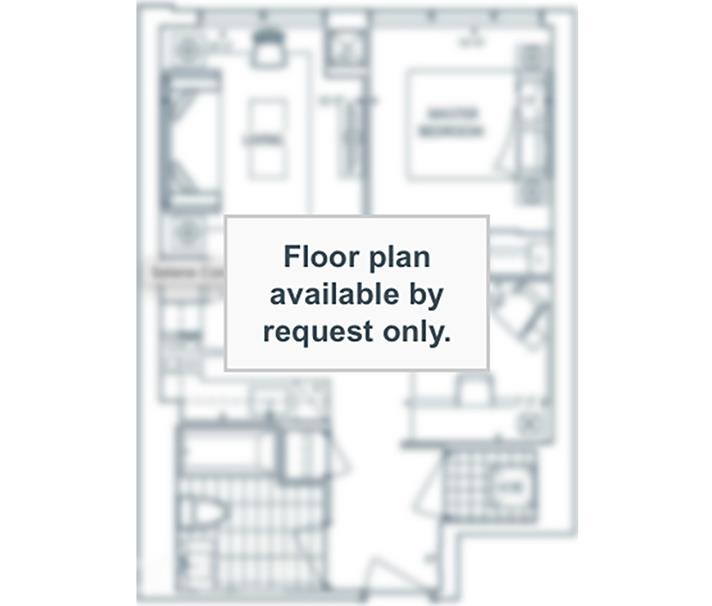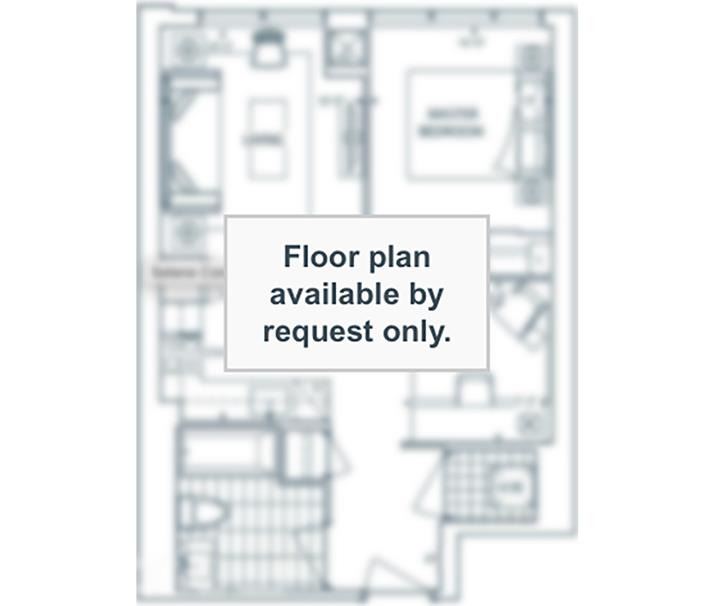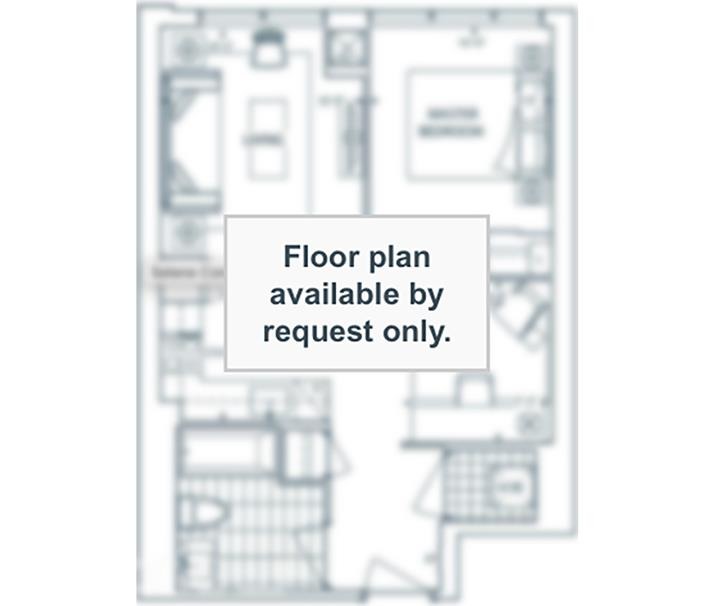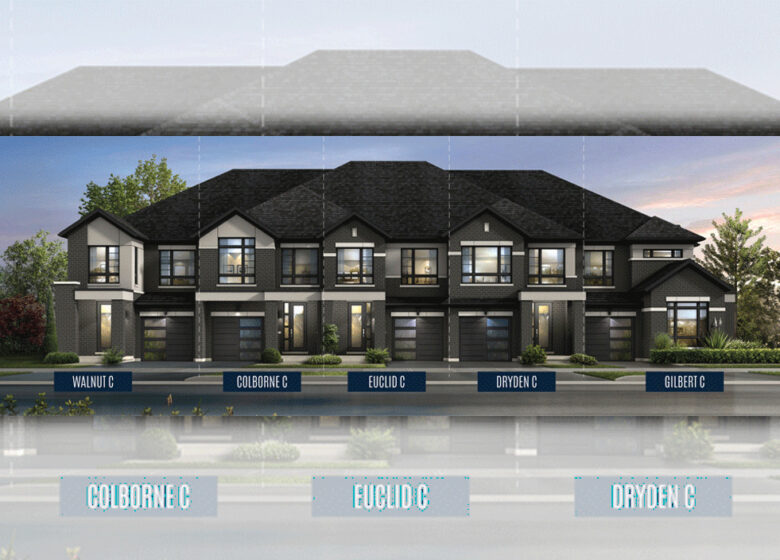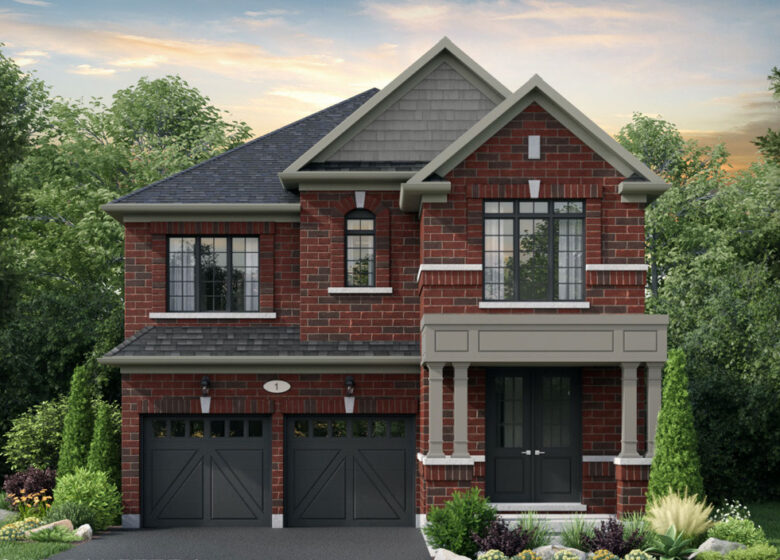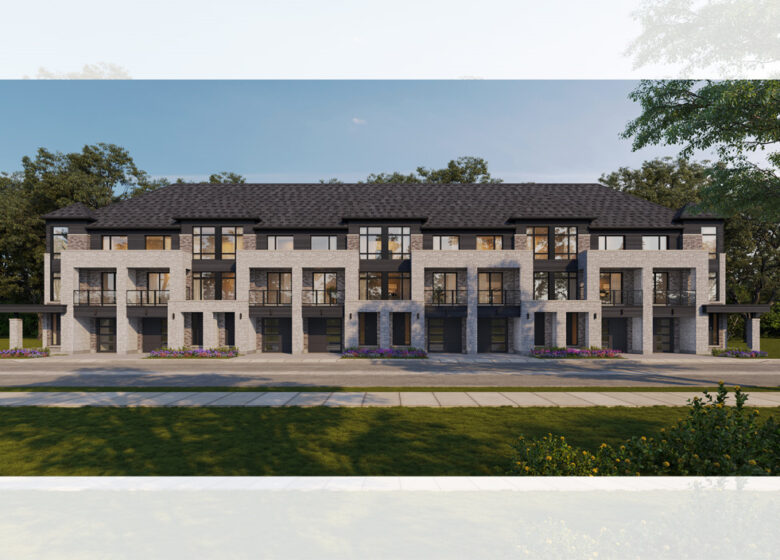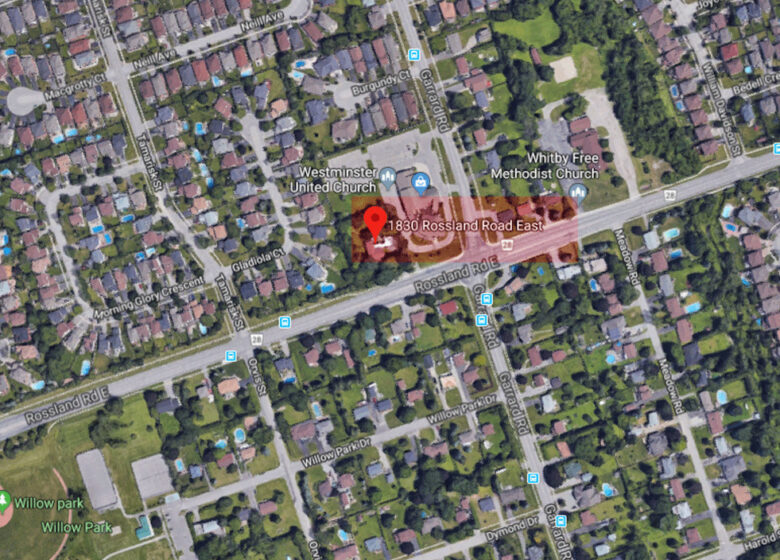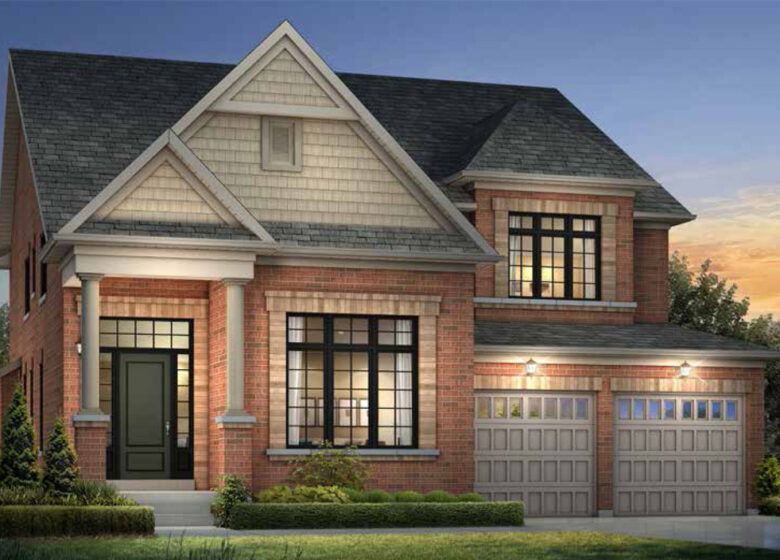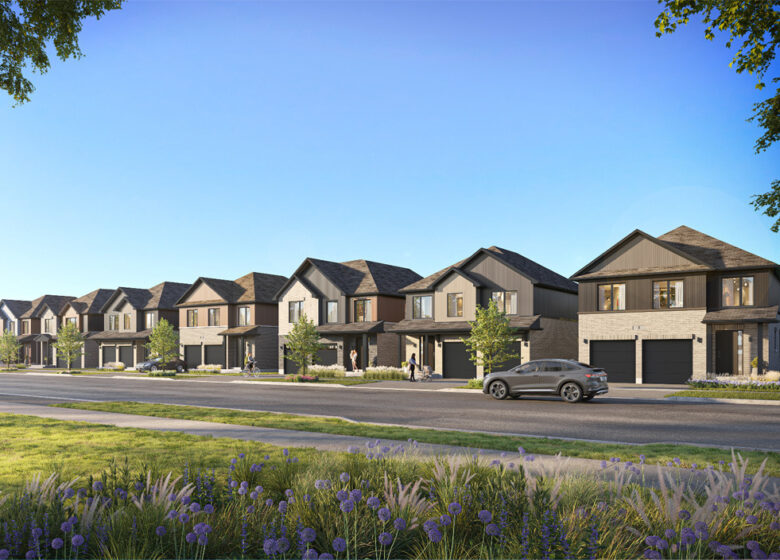The Trails of Country Lane
$865,990 - $1,144,990
Single Family
Sep, 2024
1745 sq ft - 2392 sq ft
Property details
The Trails of Country Lane is a New Single Family development by Andrin Homes located at Taunton Rd W & Brock St N, Whitby.
The area surrounding The Trails of Country Lane is an extremely family-friendly area, home to many top-ranking elementary and secondary schools, recreational options, and plenty of natural green space, including the nearby Heber Down Conservation Area, making it a great option for families with children of all ages to set down roots.
Rural Whitby is a blossoming and quickly developing part of the city, home to a wide variety of local and brand name lifestyle amenities including some of the city�s best dining, shopping, and entertainment options, many of which are conveniently situated close to The Trails of Country Lane.
Whitby�s convenient east GTA location allows for easy commuting and travelling throughout the region. With easy access to Highway 412 and Highway 407, residents of The Trails of Country Lane are located just 40 minutes away from downtown Toronto.
Residents of The Trails of Country Lane will be located within walking distance of Durham Region bus routes, allowing for easy travel throughout the region and quick connections to GO Transit routes at the nearby Ajax GO station.
The Trails of Country Lane is being built by one of Ontario�s most prominent developers; Andrin Homes, a real estate development company that has over 30 years of experience within the industry.
Townhome Deposit Structure: $20,000 with Offer, $20,000 in 30 Days, $20,000 in 90 Days, $20,000 in 150 Days, $10,000 in 210 Days, $10,000 in 270 Days.Townhome Deposit Structure $20,000 with Offer $20,000 in 30 Days $20,000 in 90 Days $20,000 in 150 Days $10,000 in 210 Days $10,000 in 270 Days
Single Car Garage Detached Deposit Structure $20,000 with Offer $20,000 in 30 Days $20,000 in 90 Days $25,000 in 150 Days $20,000 in 210 Days $15,000 in 270 Days
Double Car Garage Detached Deposit Structure $20,000 with Offer $25,000 in 30 Days $25,000 in 90 Days $25,000 in 150 Days $25,000 in 210 Days $20,000 in 270 Days
45' Detached Deposit Structure $20,000 with Offer $30,000 in 30 Days $35,000 in 90 Days $30,000 in 150 Days $30,000 in 210 Days $25,000 in 270 Days
Diverse community with a mix of ethnic backgrounds.
2 storeys, 133 suites, 6 floor plans, sizes range from 1745 sq ft to 2392 sq ft, ceiling heights from 9' to 11', parking included, price per sq ft is $440.
Things to do
Property Highlights
Famous Landmarks
Features Finishes
Nearby Attractions
Get Direction
File Attachments
Loan Calculator
What's Nearby?
Explore nearby amenities to precisely locate your property and identify surrounding conveniences, providing a comprehensive overview of the living environment and the propertys convenience.


